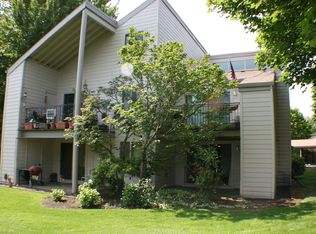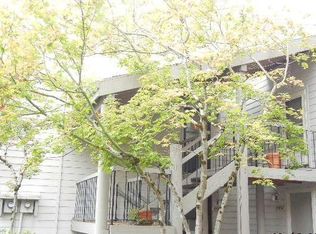Main level unit--new paint, new kitchen appliances, new window coverings-ready to move in and enjoy. Park-like grounds. All schools close by as well as Conestoga Rec/Aquatic Center. Conveniently located near Whole Foods, Greenway Park, shopping, medical, dental, banks, restaurants, vet, Starbucks, etc.
This property is off market, which means it's not currently listed for sale or rent on Zillow. This may be different from what's available on other websites or public sources.

