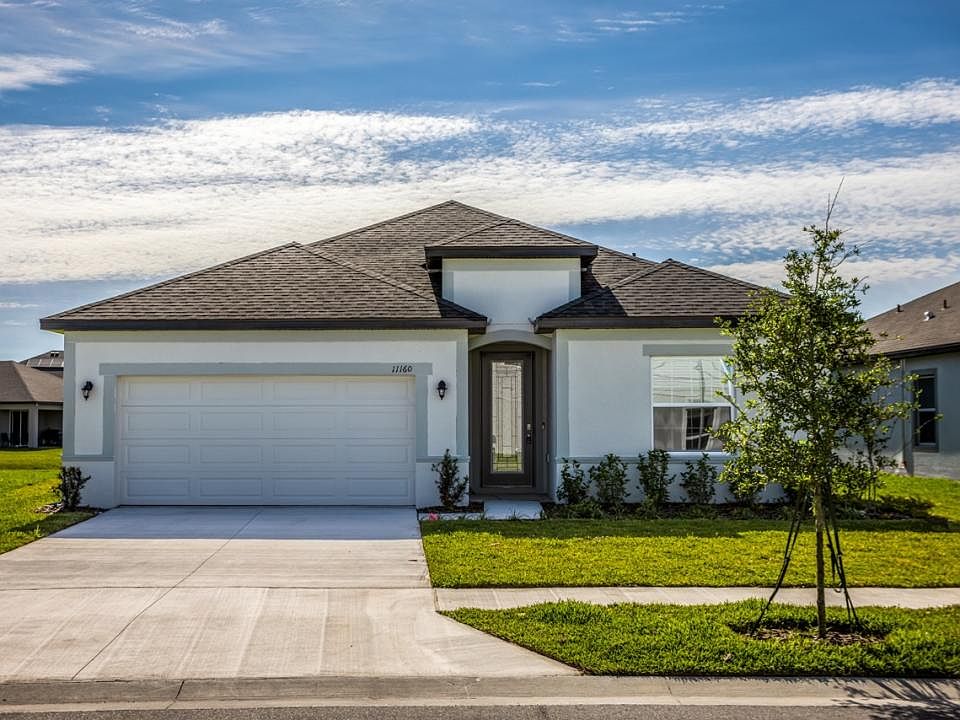Under contract-accepting backup offers. Welcome to the Orchid in Citrus Springs—a beautifully designed home that blends style, comfort, and functionality. Step onto the inviting front porch and into a bright, welcoming foyer that opens to a spacious, open-concept layout. The expansive great room flows seamlessly into the dining area and kitchen, creating the ideal space for entertaining and everyday living. The kitchen is both elegant and practical, featuring quartz countertops, a large island, included side-by-side refrigerator, and ample workspace—perfect for meal prep or casual gatherings. A sliding glass door just off the dining area leads to the patio, extending your living space outdoors. Designed for privacy, the owner’s suite is tucked away at the rear of the home and includes a generous walk-in closet and a well-appointed ensuite bath. Three additional bedrooms are situated at the front of the home, adjacent to a full bath and a centrally located laundry room, complete with washer, dryer, and upper wall cabinets for added convenience. A spacious two-car garage offers plenty of room for vehicles, storage, or a workbench. Backed by a full builder warranty, the Orchid delivers peace of mind and lasting value. With its thoughtful layout and modern finishes, the Orchid is a place you’ll be proud to call home.
Pending
$264,900
10053 N Country Club Way, Citrus Springs, FL 34434
4beds
1,867sqft
Single Family Residence
Built in 2025
0.55 Acres Lot
$-- Zestimate®
$142/sqft
$-- HOA
What's special
Modern finishesLarge islandAdditional bedroomsSpacious two-car garageQuartz countertopsEnsuite bathOpen-concept layout
Call: (863) 344-3745
- 114 days |
- 86 |
- 2 |
Zillow last checked: 7 hours ago
Listing updated: October 04, 2025 at 09:19am
Listing Provided by:
Taryn Mashburn 813-536-5263,
NEW HOME STAR FLORIDA LLC
Source: Stellar MLS,MLS#: O6322969 Originating MLS: Orlando Regional
Originating MLS: Orlando Regional

Travel times
Schedule tour
Select your preferred tour type — either in-person or real-time video tour — then discuss available options with the builder representative you're connected with.
Facts & features
Interior
Bedrooms & bathrooms
- Bedrooms: 4
- Bathrooms: 2
- Full bathrooms: 2
Rooms
- Room types: Great Room, Utility Room
Primary bedroom
- Features: Dual Sinks, En Suite Bathroom, Shower No Tub, Walk-In Closet(s)
- Level: First
- Area: 216 Square Feet
- Dimensions: 13.5x16
Bedroom 2
- Features: Built-in Closet
- Level: First
- Area: 144.9 Square Feet
- Dimensions: 10.5x13.8
Bedroom 3
- Features: Built-in Closet
- Level: First
- Area: 120.75 Square Feet
- Dimensions: 10.5x11.5
Bedroom 4
- Features: Built-in Closet
- Level: First
- Area: 123.05 Square Feet
- Dimensions: 10.7x11.5
Balcony porch lanai
- Level: First
- Area: 176.72 Square Feet
- Dimensions: 18.8x9.4
Dinette
- Level: First
- Area: 107.94 Square Feet
- Dimensions: 6.7x16.11
Great room
- Level: First
- Area: 439.42 Square Feet
- Dimensions: 17.3x25.4
Kitchen
- Features: Breakfast Bar, Kitchen Island, Pantry
- Level: First
- Area: 159.49 Square Feet
- Dimensions: 9.9x16.11
Laundry
- Level: First
- Area: 35.99 Square Feet
- Dimensions: 6.1x5.9
Heating
- Central, Electric
Cooling
- Central Air
Appliances
- Included: Dishwasher, Disposal, Dryer, Electric Water Heater, Microwave, Range, Refrigerator, Washer
- Laundry: Laundry Room
Features
- Eating Space In Kitchen, Open Floorplan, Primary Bedroom Main Floor, Smart Home, Split Bedroom, Thermostat, Walk-In Closet(s)
- Flooring: Carpet, Ceramic Tile
- Doors: Sliding Doors
- Windows: ENERGY STAR Qualified Windows, Insulated Windows, Low Emissivity Windows
- Has fireplace: No
Interior area
- Total structure area: 2,396
- Total interior livable area: 1,867 sqft
Video & virtual tour
Property
Parking
- Total spaces: 2
- Parking features: Driveway, Garage Door Opener
- Attached garage spaces: 2
- Has uncovered spaces: Yes
- Details: Garage Dimensions: 19x21
Features
- Levels: One
- Stories: 1
- Patio & porch: Patio
Lot
- Size: 0.55 Acres
- Features: Oversized Lot
Details
- Parcel number: 18E17S100200129700070
- Zoning: RUR
- Special conditions: None
Construction
Type & style
- Home type: SingleFamily
- Architectural style: Ranch
- Property subtype: Single Family Residence
Materials
- Vinyl Siding, Wood Frame
- Foundation: Slab
- Roof: Other,Shingle
Condition
- Completed
- New construction: Yes
- Year built: 2025
Details
- Builder model: Orchid L
- Builder name: Focus Homes of Florida
Utilities & green energy
- Sewer: Septic Tank
- Water: Public
- Utilities for property: Cable Available
Community & HOA
Community
- Security: Smoke Detector(s)
- Subdivision: Citrus Springs
HOA
- Has HOA: No
- HOA name: C/O Maronda Homes
- HOA phone: 813-536-5263
- Pet fee: $0 monthly
Location
- Region: Citrus Springs
Financial & listing details
- Price per square foot: $142/sqft
- Tax assessed value: $11,440
- Annual tax amount: $164
- Date on market: 6/30/2025
- Listing terms: Cash,Conventional,FHA,VA Loan
- Ownership: Fee Simple
- Total actual rent: 0
- Road surface type: Paved
About the community
Maronda Homes is building new construction homes in Citrus Springs. Between Dunnellon and Lecanto, Citrus Springs provides a small country feel close to shopping, beaches, and big city areas. You can select from one of the many lots and home plans we have available! Our floor plans range from 3 to 5 bedrooms and from 1,400 to over 2,000 sqft. The lots offer city water service, and most are at least one-quarter acre giving you room and privacy downtown living can't compete with. If you are ready to build a new home, our sales representatives are here to help!
Source: Maronda Homes

