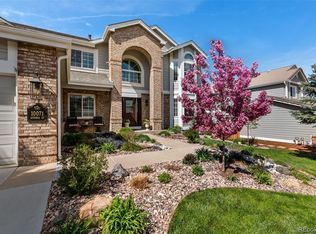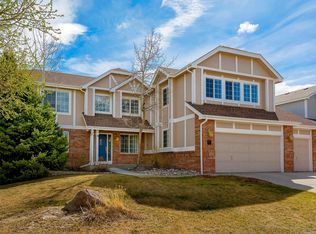Sold for $890,000 on 03/13/23
$890,000
10055 Astoria Court, Lone Tree, CO 80124
4beds
3,872sqft
Single Family Residence
Built in 1996
8,712 Square Feet Lot
$897,500 Zestimate®
$230/sqft
$4,338 Estimated rent
Home value
$897,500
$853,000 - $942,000
$4,338/mo
Zestimate® history
Loading...
Owner options
Explore your selling options
What's special
Seller is willing to pay for a 2/1 Buy Down with an acceptable offer. Get an amazing rate PLUS a great price for this home! Contact us for more information! Coveted Carriage Club is a sought-after neighborhood within Douglas County. Just across the street you have access to miles of walking/bike trails to the bluffs, parks + open space. Positioned in a quiet cul-de-sac on a manicured, corner lot, the lush lawn with newly blossomed flowers and trees gives an attractive curb appeal. This home features tasteful updates and an inviting floorplan with private backyard oasis. The home has over 3,800 SF that showcases a two-story foyer with an open layout from the living room, dining area to kitchen with vaulted ceilings. Enjoy the open kitchen including the cooktop, double ovens, granite countertops and eat-in area. The step-down family room has a gas burning fireplace, built-in shelving and a private study with french doors and additional built-in shelving. From the eat-in kitchen is easy access to the extended, deck and backyard. Upstairs, the large primary bedroom has natural light with an ensuite five-piece bathroom and huge walk-in closet. Two additional bedrooms and a full bath complete the upper level. In the walkout basement you are flooded with natural light and can enjoy the welcoming second living area, newer half bathroom, and tons of storage closets. The area is a perfect flex space for entertaining, a second office or using as a guest wing. The 4th, non-conforming bedroom could be in the basement or the main floor study. This gem of a home has a ‘forever’ concrete roof, exterior paint in the last few years, updated landscaping + sod and new fence and gates. Don’t miss the neighborhood favorites like Snooze, Blue Island Oyster Bar, Monk & Mongoose Coffee, Costa Vida, Newks, and Super Target just to name a few, easy access to Park Meadows Mall (Colorado’s Premier shopping destination), and speedy access to I25 or C470.
Zillow last checked: 8 hours ago
Listing updated: March 13, 2023 at 02:10pm
Listed by:
Kelly Tierney 303-717-0461,
LIV Sotheby's International Realty
Bought with:
Crystal Hodge, 40025213
LIV Sotheby's International Realty
Source: REcolorado,MLS#: 9376028
Facts & features
Interior
Bedrooms & bathrooms
- Bedrooms: 4
- Bathrooms: 4
- Full bathrooms: 3
- 1/2 bathrooms: 1
- Main level bathrooms: 1
Primary bedroom
- Level: Upper
Bedroom
- Level: Upper
Bedroom
- Level: Upper
Bedroom
- Description: Non-Conforming
- Level: Basement
Primary bathroom
- Level: Upper
Bathroom
- Level: Main
Bathroom
- Level: Basement
Bathroom
- Level: Upper
Dining room
- Level: Main
Family room
- Level: Main
Game room
- Level: Basement
Kitchen
- Level: Main
Laundry
- Level: Main
Living room
- Level: Main
Office
- Level: Main
Heating
- Forced Air, Natural Gas
Cooling
- Central Air
Appliances
- Included: Cooktop, Dishwasher, Disposal, Double Oven, Dryer, Microwave, Refrigerator, Washer
Features
- Eat-in Kitchen, Five Piece Bath, Granite Counters, High Ceilings, Kitchen Island, Primary Suite, Vaulted Ceiling(s), Walk-In Closet(s), Wired for Data
- Flooring: Carpet, Wood
- Windows: Double Pane Windows, Skylight(s)
- Basement: Finished,Full,Walk-Out Access
- Number of fireplaces: 1
- Fireplace features: Family Room, Gas
- Common walls with other units/homes: No Common Walls
Interior area
- Total structure area: 3,872
- Total interior livable area: 3,872 sqft
- Finished area above ground: 2,863
- Finished area below ground: 735
Property
Parking
- Total spaces: 3
- Parking features: Asphalt, Exterior Access Door
- Attached garage spaces: 3
Features
- Levels: Two
- Stories: 2
- Patio & porch: Deck, Front Porch
- Exterior features: Garden, Private Yard, Rain Gutters
- Fencing: Full
- Has view: Yes
- View description: City, Mountain(s)
Lot
- Size: 8,712 sqft
- Features: Landscaped
Details
- Parcel number: R0397920
- Special conditions: Standard
Construction
Type & style
- Home type: SingleFamily
- Architectural style: Traditional
- Property subtype: Single Family Residence
Materials
- Brick, Frame, Wood Siding
- Foundation: Structural
- Roof: Concrete
Condition
- Updated/Remodeled
- Year built: 1996
Utilities & green energy
- Electric: 220 Volts
- Sewer: Public Sewer
- Water: Public
- Utilities for property: Cable Available, Electricity Connected, Internet Access (Wired), Natural Gas Connected, Phone Available
Community & neighborhood
Security
- Security features: Carbon Monoxide Detector(s), Smoke Detector(s)
Location
- Region: Lone Tree
- Subdivision: Carriage Club
HOA & financial
HOA
- Has HOA: Yes
- HOA fee: $61 monthly
- Amenities included: Park, Playground, Trail(s)
- Services included: Maintenance Grounds, Recycling, Trash
- Association name: Westwind Management
- Association phone: 303-369-1800
Other
Other facts
- Listing terms: 1031 Exchange,Cash,Conventional,Jumbo
- Ownership: Individual
- Road surface type: Paved
Price history
| Date | Event | Price |
|---|---|---|
| 3/13/2023 | Sold | $890,000+53.4%$230/sqft |
Source: | ||
| 3/24/2018 | Sold | $580,000+0.2%$150/sqft |
Source: Public Record | ||
| 2/21/2018 | Pending sale | $579,000$150/sqft |
Source: Corken + Company Real Estate Group #9082591 | ||
| 2/18/2018 | Price change | $579,000-1.9%$150/sqft |
Source: Corken + Company Real Estate Group #9082591 | ||
| 2/5/2018 | Price change | $589,999-1.5%$152/sqft |
Source: Corken + Company Real Estate Group #9082591 | ||
Public tax history
| Year | Property taxes | Tax assessment |
|---|---|---|
| 2024 | $5,547 +36.8% | $62,320 -1% |
| 2023 | $4,055 -3.8% | $62,920 +41.1% |
| 2022 | $4,216 | $44,590 -2.8% |
Find assessor info on the county website
Neighborhood: 80124
Nearby schools
GreatSchools rating
- 6/10Acres Green Elementary SchoolGrades: PK-6Distance: 1.7 mi
- 5/10Cresthill Middle SchoolGrades: 7-8Distance: 2.1 mi
- 9/10Highlands Ranch High SchoolGrades: 9-12Distance: 2.1 mi
Schools provided by the listing agent
- Elementary: Acres Green
- Middle: Cresthill
- High: Highlands Ranch
- District: Douglas RE-1
Source: REcolorado. This data may not be complete. We recommend contacting the local school district to confirm school assignments for this home.
Get a cash offer in 3 minutes
Find out how much your home could sell for in as little as 3 minutes with a no-obligation cash offer.
Estimated market value
$897,500
Get a cash offer in 3 minutes
Find out how much your home could sell for in as little as 3 minutes with a no-obligation cash offer.
Estimated market value
$897,500

