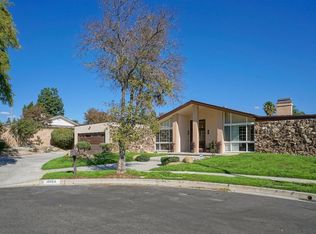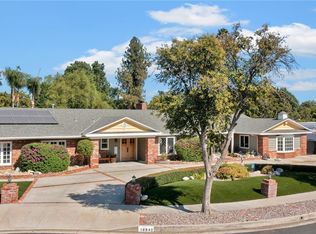Sold for $1,400,000 on 10/22/24
Listing Provided by:
Clark Hill DRE #01461661 818-384-1622,
Pinnacle Estate Properties
Bought with: Lit Realty Corp.
$1,400,000
10055 Wystone Ave, Northridge, CA 91324
5beds
3,234sqft
Single Family Residence
Built in 1967
0.31 Acres Lot
$1,351,200 Zestimate®
$433/sqft
$7,211 Estimated rent
Home value
$1,351,200
$1.22M - $1.50M
$7,211/mo
Zestimate® history
Loading...
Owner options
Explore your selling options
What's special
This huge single-story home boasts countless upgrades and sits at the end of a picturesque cul-de-sac. The front courtyard features a peaceful fountain and welcomes you through double doors to the formal entry. A cozy double-sided fireplace warms both the living room and separate family room. The kitchen has tons of storage, stainless steel appliances, a 6-burner gas stove, dedicated beverage fridge, double convection oven, granite counters, and an ample center island. The kitchen opens to the family room and provides direct access to both the enclosed patio and formal dining room. Upgrades include a fully-paid solar system, dual-pane windows, new paint, newer flooring, ceiling fans, skylights, tankless water heaters, and so much more. The entertainer's backyard features a covered patio, bbq, sparkling pool, and fenced grass area.
Zillow last checked: 8 hours ago
Listing updated: December 10, 2024 at 04:30pm
Listing Provided by:
Clark Hill DRE #01461661 818-384-1622,
Pinnacle Estate Properties
Bought with:
Dmitry Litvishkov, DRE #01904322
Lit Realty Corp.
Source: CRMLS,MLS#: SR24188998 Originating MLS: California Regional MLS
Originating MLS: California Regional MLS
Facts & features
Interior
Bedrooms & bathrooms
- Bedrooms: 5
- Bathrooms: 4
- Full bathrooms: 3
- 1/2 bathrooms: 1
- Main level bathrooms: 4
- Main level bedrooms: 5
Heating
- Central
Cooling
- Central Air
Appliances
- Included: 6 Burner Stove, Double Oven, Dishwasher, Electric Oven, Gas Range, Tankless Water Heater
- Laundry: Washer Hookup, Inside, Laundry Room
Features
- Ceiling Fan(s), Separate/Formal Dining Room, Granite Counters, Recessed Lighting, All Bedrooms Down, Main Level Primary, Primary Suite, Walk-In Closet(s)
- Flooring: Laminate
- Has fireplace: Yes
- Fireplace features: Family Room, Living Room
- Common walls with other units/homes: No Common Walls
Interior area
- Total interior livable area: 3,234 sqft
Property
Parking
- Total spaces: 2
- Parking features: Direct Access, Driveway, Garage, Paved
- Attached garage spaces: 2
Features
- Levels: One
- Stories: 1
- Entry location: 1
- Patio & porch: Covered, Enclosed
- Has private pool: Yes
- Pool features: In Ground, Private
- Spa features: None
- Has view: Yes
- View description: Neighborhood
Lot
- Size: 0.31 Acres
- Features: 0-1 Unit/Acre, Cul-De-Sac, Front Yard, Lawn, Sprinkler System, Street Level, Yard
Details
- Parcel number: 2729004013
- Zoning: LARA
- Special conditions: Standard
Construction
Type & style
- Home type: SingleFamily
- Architectural style: Ranch,Traditional
- Property subtype: Single Family Residence
Condition
- New construction: No
- Year built: 1967
Utilities & green energy
- Electric: Photovoltaics Seller Owned
- Sewer: Public Sewer
- Water: Public
- Utilities for property: Cable Available, Electricity Connected, Natural Gas Connected, Water Connected
Community & neighborhood
Community
- Community features: Suburban, Sidewalks
Location
- Region: Northridge
Other
Other facts
- Listing terms: Cash to New Loan,Conventional,FHA,Submit,VA Loan
Price history
| Date | Event | Price |
|---|---|---|
| 10/22/2024 | Sold | $1,400,000-6.6%$433/sqft |
Source: | ||
| 10/9/2024 | Pending sale | $1,499,000$464/sqft |
Source: | ||
| 9/13/2024 | Listed for sale | $1,499,000+105.3%$464/sqft |
Source: | ||
| 10/10/2023 | Listing removed | -- |
Source: Zillow Rentals | ||
| 9/22/2023 | Price change | $5,000-10.7%$2/sqft |
Source: Zillow Rentals | ||
Public tax history
| Year | Property taxes | Tax assessment |
|---|---|---|
| 2025 | $17,348 +48.7% | $1,400,000 +51.9% |
| 2024 | $11,670 +1.9% | $921,620 +2% |
| 2023 | $11,451 +4.7% | $903,550 +2% |
Find assessor info on the county website
Neighborhood: Northridge
Nearby schools
GreatSchools rating
- 8/10Topeka Charter School For Advanced StudiesGrades: K-5Distance: 0.4 mi
- 9/10Alfred B. Nobel Charter Middle SchoolGrades: 6-8Distance: 0.4 mi
- 6/10Northridge Academy HighGrades: 9-12Distance: 1.4 mi
Get a cash offer in 3 minutes
Find out how much your home could sell for in as little as 3 minutes with a no-obligation cash offer.
Estimated market value
$1,351,200
Get a cash offer in 3 minutes
Find out how much your home could sell for in as little as 3 minutes with a no-obligation cash offer.
Estimated market value
$1,351,200

