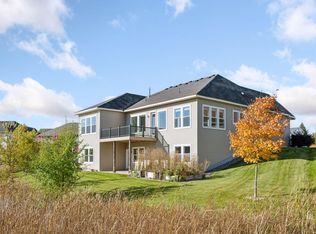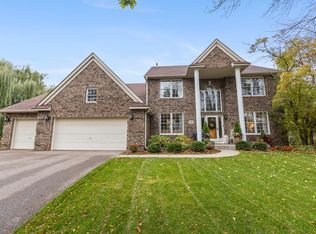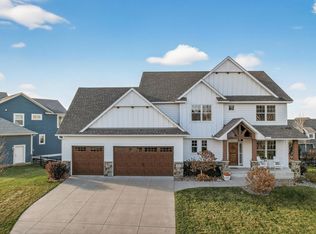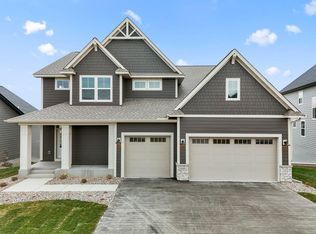Set on 1.28 acres backing to serene wetlands, this beautifully crafted Maple Grove home blends space, comfort, and style. The gourmet kitchen features custom cabinetry, 4-inch oak hardwood floors, double ovens, gas range, and French door fridge, opening to sun-filled living areas with coffered ceilings, crown molding, and a cozy gas fireplace. The primary suite is a true retreat with peaceful views, tray ceiling, and a spa bath with heated tile floors, dual-head shower, and soaking tub. The lower level is built for entertaining with a custom knotty alder bar, surround sound, additional gas fireplace, utility room with a lot of storage space, sump pump battery back-up, and Kinnetico twin-tank water softener, dechlorinator and RO drinking water system.
Basement features a tiled bath with frameless shower, while outdoors offers a 20x26 Trex deck, stone patio, and backyard complete with ninja course and swings easily accessible from the walk-out basement. A private pond adds year-round enjoyment, from scenic views to winter ice skating. Notable upgrades include solid-core doors, Andersen windows, 3-zone HVAC, heated garage with floor drain, app controlled whole-home audio, tile in every bathroom floor and shower, Hunter Douglas window treatments and a 2022 water heater, 2025 new carpet and paint, hardwood floors in 3 upper bedrooms, custom landscaping with river rock and stone trim. Close to trails, parks, and top-rated schools, this home offers true luxury living with an active lifestyle - don’t miss it!
Pending
$935,000
10056 Walnut Grove Ln N, Maple Grove, MN 55311
5beds
4,461sqft
Est.:
Single Family Residence
Built in 2016
1.28 Acres Lot
$-- Zestimate®
$210/sqft
$83/mo HOA
What's special
- 77 days |
- 55 |
- 0 |
Zillow last checked: 8 hours ago
Listing updated: October 10, 2025 at 04:45am
Listed by:
Justin L Tolle 612-532-1298,
NOW Realty
Source: NorthstarMLS as distributed by MLS GRID,MLS#: 6747794
Facts & features
Interior
Bedrooms & bathrooms
- Bedrooms: 5
- Bathrooms: 5
- Full bathrooms: 3
- 3/4 bathrooms: 1
- 1/2 bathrooms: 1
Rooms
- Room types: Living Room, Kitchen, Sun Room, Bedroom 1, Bedroom 2, Bedroom 3, Bedroom 4, Bedroom 5, Recreation Room, Bar/Wet Bar Room, Play Room
Bedroom 1
- Level: Upper
- Area: 224 Square Feet
- Dimensions: 14x16
Bedroom 2
- Level: Upper
- Area: 182 Square Feet
- Dimensions: 13x14
Bedroom 3
- Level: Upper
- Area: 168 Square Feet
- Dimensions: 14x12
Bedroom 4
- Level: Upper
- Area: 180 Square Feet
- Dimensions: 12x15
Bedroom 5
- Level: Basement
- Area: 143 Square Feet
- Dimensions: 11x13
Other
- Level: Basement
- Area: 110 Square Feet
- Dimensions: 11x10
Kitchen
- Level: Main
- Area: 240 Square Feet
- Dimensions: 15x16
Living room
- Level: Main
- Area: 224 Square Feet
- Dimensions: 16x14
Play room
- Level: Main
- Area: 121 Square Feet
- Dimensions: 11x11
Recreation room
- Level: Basement
- Area: 504 Square Feet
- Dimensions: 28x18
Sun room
- Level: Main
- Area: 240 Square Feet
- Dimensions: 15x16
Heating
- Forced Air
Cooling
- Central Air
Appliances
- Included: Air-To-Air Exchanger, Dishwasher, Disposal, Double Oven, Dryer, Exhaust Fan, Freezer, Humidifier, Gas Water Heater, Water Filtration System, Microwave, Range, Refrigerator, Stainless Steel Appliance(s), Wall Oven, Washer, Water Softener Owned
Features
- Basement: Finished,Concrete,Tile Shower,Walk-Out Access
- Number of fireplaces: 2
- Fireplace features: Gas, Living Room
Interior area
- Total structure area: 4,461
- Total interior livable area: 4,461 sqft
- Finished area above ground: 3,170
- Finished area below ground: 1,023
Property
Parking
- Total spaces: 3
- Parking features: Attached, Concrete, Floor Drain, Garage, Garage Door Opener, Heated Garage, Insulated Garage
- Attached garage spaces: 3
- Has uncovered spaces: Yes
- Details: Garage Dimensions (33x23)
Accessibility
- Accessibility features: None
Features
- Levels: Two
- Stories: 2
- Patio & porch: Composite Decking, Deck, Rear Porch
Lot
- Size: 1.28 Acres
- Dimensions: 79 x 352 x 165 x 105 x 452
- Features: Many Trees
Details
- Foundation area: 1291
- Parcel number: 0711922220049
- Zoning description: Residential-Single Family
Construction
Type & style
- Home type: SingleFamily
- Property subtype: Single Family Residence
Materials
- Brick/Stone, Engineered Wood, Shake Siding, Concrete, Stone
- Roof: Age Over 8 Years
Condition
- Age of Property: 9
- New construction: No
- Year built: 2016
Utilities & green energy
- Electric: 200+ Amp Service, Power Company: Xcel Energy
- Gas: Natural Gas
- Sewer: City Sewer/Connected
- Water: City Water/Connected
Community & HOA
Community
- Subdivision: The Enclave At Dunlavin Woods
HOA
- Has HOA: Yes
- Services included: Other, Professional Mgmt, Trash, Shared Amenities
- HOA fee: $250 quarterly
- HOA name: New Concepts
- HOA phone: 952-922-2500
Location
- Region: Maple Grove
Financial & listing details
- Price per square foot: $210/sqft
- Tax assessed value: $822,500
- Annual tax amount: $10,302
- Date on market: 9/26/2025
- Cumulative days on market: 17 days
Estimated market value
Not available
Estimated sales range
Not available
Not available
Price history
Price history
| Date | Event | Price |
|---|---|---|
| 10/10/2025 | Pending sale | $935,000$210/sqft |
Source: | ||
| 10/3/2025 | Listed for sale | $935,000+367.5%$210/sqft |
Source: | ||
| 7/15/2016 | Sold | $200,000$45/sqft |
Source: Public Record Report a problem | ||
Public tax history
Public tax history
| Year | Property taxes | Tax assessment |
|---|---|---|
| 2025 | $10,302 -0.5% | $822,500 +4.2% |
| 2024 | $10,355 +4.2% | $789,200 -3.8% |
| 2023 | $9,934 +16.3% | $820,100 +1.1% |
Find assessor info on the county website
BuyAbility℠ payment
Est. payment
$5,775/mo
Principal & interest
$4485
Property taxes
$880
Other costs
$410
Climate risks
Neighborhood: 55311
Nearby schools
GreatSchools rating
- 7/10Fernbrook Elementary SchoolGrades: PK-5Distance: 2.4 mi
- 6/10Osseo Middle SchoolGrades: 6-8Distance: 5.3 mi
- 10/10Maple Grove Senior High SchoolGrades: 9-12Distance: 2.9 mi
- Loading




