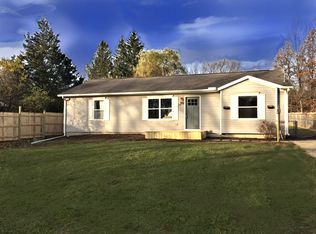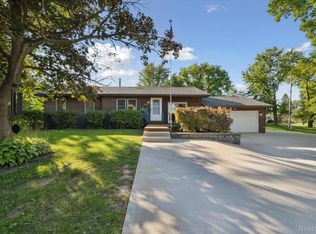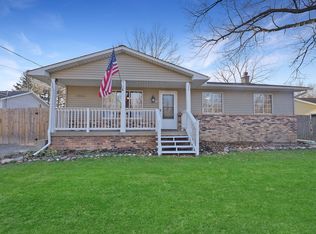Sold for $207,000
$207,000
10057 Nimphie Rd, Fenton, MI 48430
3beds
864sqft
Single Family Residence
Built in 1957
0.44 Acres Lot
$207,200 Zestimate®
$240/sqft
$1,873 Estimated rent
Home value
$207,200
$197,000 - $218,000
$1,873/mo
Zestimate® history
Loading...
Owner options
Explore your selling options
What's special
Exceptional, fully renovated, 3-bedroom, 1.5-bath ranch in Fenton Schools was completely rebuilt from the ground up in 2020. Stripped to the studs and thoughtfully renovated with quality finishes throughout. Step inside to a bright, open layout featuring a modern white kitchen with stainless steel appliances, and new flooring. The exterior features a sleek metal roof, two storage sheds, and sits on a spacious lot just 4 minutes from US-23—perfect for commuting. This home is move-in ready; don’t miss the chance to own a completely refreshed home with all the hard work already done!
Zillow last checked: 8 hours ago
Listing updated: December 02, 2025 at 10:07am
Listed by:
Michele K Papatheodore 810-516-3060,
Keller Williams First
Bought with:
Andrea Shearer, 6501384170
Real Estate Cousins
Source: MiRealSource,MLS#: 50183125 Originating MLS: East Central Association of REALTORS
Originating MLS: East Central Association of REALTORS
Facts & features
Interior
Bedrooms & bathrooms
- Bedrooms: 3
- Bathrooms: 2
- Full bathrooms: 1
- 1/2 bathrooms: 1
Bedroom 1
- Level: First
- Area: 110
- Dimensions: 10 x 11
Bedroom 2
- Level: First
- Area: 100
- Dimensions: 10 x 10
Bedroom 3
- Level: First
- Area: 100
- Dimensions: 10 x 10
Bathroom 1
- Level: First
- Area: 45
- Dimensions: 5 x 9
Kitchen
- Area: 121
- Dimensions: 11 x 11
Living room
- Level: Entry
- Area: 143
- Dimensions: 13 x 11
Heating
- Forced Air, Natural Gas
Cooling
- Window Unit(s)
Appliances
- Included: Disposal, Microwave, Range/Oven, Refrigerator, Gas Water Heater
- Laundry: First Floor Laundry
Features
- Basement: Crawl Space
- Has fireplace: No
Interior area
- Total structure area: 864
- Total interior livable area: 864 sqft
- Finished area above ground: 864
- Finished area below ground: 0
Property
Features
- Levels: One
- Stories: 1
- Patio & porch: Deck, Porch
- Frontage type: Road
- Frontage length: 80
Lot
- Size: 0.44 Acres
- Dimensions: 80 x 240
Details
- Parcel number: 0408401019
- Special conditions: Private
Construction
Type & style
- Home type: SingleFamily
- Architectural style: Ranch
- Property subtype: Single Family Residence
Materials
- Vinyl Siding
Condition
- New construction: No
- Year built: 1957
Utilities & green energy
- Sewer: Public At Street
- Water: Private Well
- Utilities for property: Cable/Internet Avail.
Community & neighborhood
Location
- Region: Fenton
- Subdivision: Parkland Manor No 1
Other
Other facts
- Listing agreement: Exclusive Right To Sell
- Listing terms: Cash,Conventional,FHA,USDA Loan,VA Loan
- Road surface type: Gravel
Price history
| Date | Event | Price |
|---|---|---|
| 11/21/2025 | Sold | $207,000+3.6%$240/sqft |
Source: | ||
| 10/22/2025 | Pending sale | $199,900$231/sqft |
Source: | ||
| 10/6/2025 | Price change | $199,900-4.8%$231/sqft |
Source: | ||
| 9/24/2025 | Price change | $209,900-4.5%$243/sqft |
Source: | ||
| 8/28/2025 | Price change | $219,900-4.3%$255/sqft |
Source: | ||
Public tax history
| Year | Property taxes | Tax assessment |
|---|---|---|
| 2025 | $1,974 +4.3% | $93,900 +3.2% |
| 2024 | $1,892 +5.6% | $91,000 +6.1% |
| 2023 | $1,792 -12.4% | $85,800 +18% |
Find assessor info on the county website
Neighborhood: 48430
Nearby schools
GreatSchools rating
- 8/10Hyatt ElementaryGrades: PK-3Distance: 4.1 mi
- 6/10Linden Middle SchoolGrades: 6-8Distance: 4.2 mi
- 7/10Linden High SchoolGrades: 8-12Distance: 4.6 mi
Schools provided by the listing agent
- District: Linden Comm School District
Source: MiRealSource. This data may not be complete. We recommend contacting the local school district to confirm school assignments for this home.
Get a cash offer in 3 minutes
Find out how much your home could sell for in as little as 3 minutes with a no-obligation cash offer.
Estimated market value$207,200
Get a cash offer in 3 minutes
Find out how much your home could sell for in as little as 3 minutes with a no-obligation cash offer.
Estimated market value
$207,200


