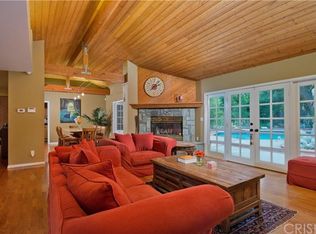Absolutely Gorgeous one story home, totally remodeled and ready for a family to call it home! Beautifully renovated contemporary 4 bedroom, 2.5 bath home. Spacious and bright with open floor plan. Step down living room has fireplace as the focal point. The home features gorgeous refinished hard wood floors and new insulated windows throughout the entire house. The fabulous kitchen has been completely re-done with all new top of the line appliances that include a Thermador stove and dishwasher, Subzero built in refrigerator, Carrera marble tile back splash, Quartz counter tops and custom walnut cabinets with soft close feature. The master bedroom has double french doors to the backyard patio and newly redone adjacent master bath and walk in closet.
This property is off market, which means it's not currently listed for sale or rent on Zillow. This may be different from what's available on other websites or public sources.
