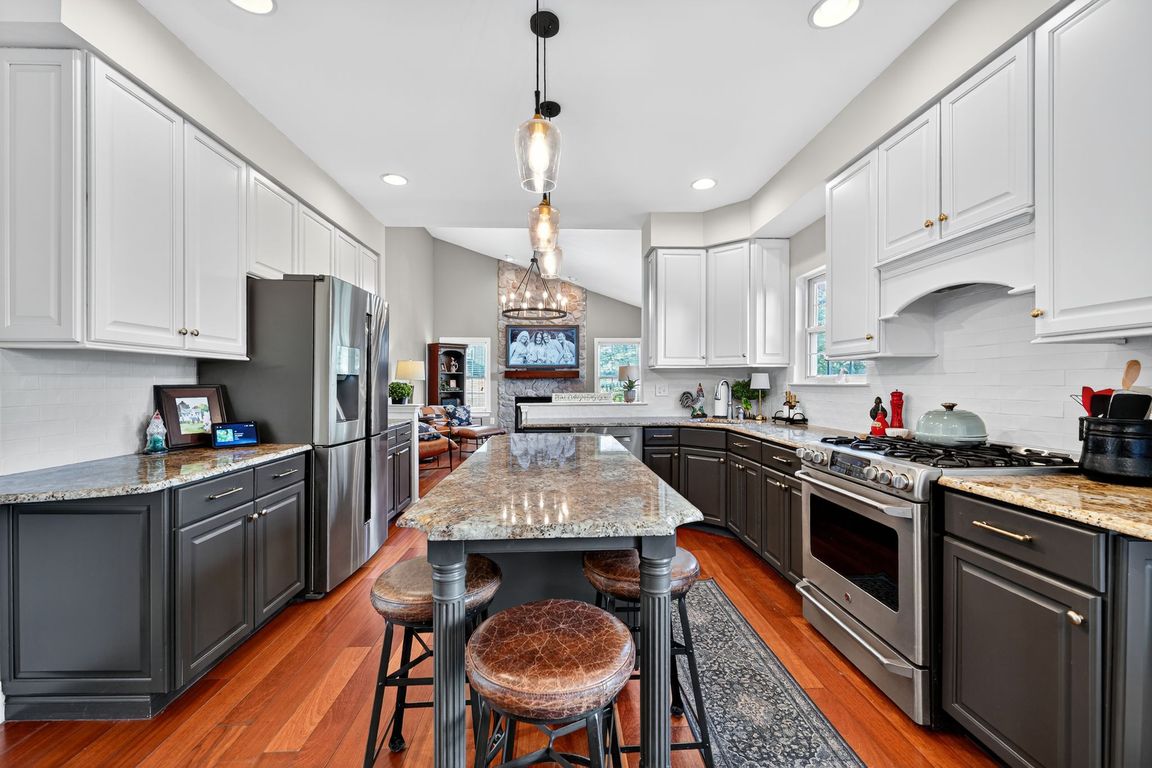Open: Sat 12pm-2pm

Coming soon
$750,000
4beds
2,496sqft
860 Sagebrush Ln, Collegeville, PA 19426
4beds
2,496sqft
Single family residence
Built in 1999
0.38 Acres
2 Attached garage spaces
$300 price/sqft
$475 annually HOA fee
What's special
✨ Welcome to 860 Sagebrush Lane, Collegeville — An Exceptional Stone-Front Farmhouse in the Sought-After Starfield Community Discover timeless elegance and modern comfort in this meticulously maintained, original-owner residence nestled in Collegeville’s highly desirable Starfield community. From the moment you arrive, the curb appeal captivates — a full-length front porch, ...
- 3 days |
- 2,444 |
- 202 |
Source: Bright MLS,MLS#: PAMC2158824
Travel times
Family Room
Kitchen
Primary Bedroom
Basement
Zillow last checked: 7 hours ago
Listing updated: 13 hours ago
Listed by:
Karen Tosco 484-571-2324,
Real of Pennsylvania 6104099200,
Listing Team: The Bonaventure Realty Group, Co-Listing Team: The Bonaventure Realty Group,Co-Listing Agent: Joseph L Tosco 610-409-9200,
Real of Pennsylvania
Source: Bright MLS,MLS#: PAMC2158824
Facts & features
Interior
Bedrooms & bathrooms
- Bedrooms: 4
- Bathrooms: 3
- Full bathrooms: 2
- 1/2 bathrooms: 1
- Main level bathrooms: 1
Rooms
- Room types: Living Room, Dining Room, Primary Bedroom, Bedroom 2, Bedroom 3, Bedroom 4, Kitchen, Family Room, Laundry, Office, Storage Room, Primary Bathroom, Full Bath, Half Bath
Primary bedroom
- Features: Attached Bathroom, Ceiling Fan(s), Flooring - HardWood, Walk-In Closet(s)
- Level: Upper
Bedroom 2
- Level: Upper
Bedroom 3
- Level: Upper
Bedroom 4
- Level: Upper
Primary bathroom
- Features: Soaking Tub, Bathroom - Walk-In Shower, Countertop(s) - Quartz, Flooring - Ceramic Tile, Lighting - Pendants, Lighting - Wall sconces
- Level: Upper
Dining room
- Features: Chair Rail, Crown Molding, Flooring - HardWood, Formal Dining Room
- Level: Main
Family room
- Features: Fireplace - Wood Burning, Flooring - HardWood, Lighting - Ceiling
- Level: Main
Family room
- Level: Lower
Other
- Level: Upper
Half bath
- Level: Main
Kitchen
- Features: Breakfast Bar, Granite Counters, Dining Area, Flooring - HardWood, Eat-in Kitchen, Kitchen - Gas Cooking, Lighting - Pendants, Recessed Lighting, Pantry
- Level: Main
Laundry
- Features: Flooring - Ceramic Tile, Built-in Features, Lighting - Ceiling
- Level: Main
Living room
- Features: Chair Rail, Flooring - HardWood
- Level: Main
Office
- Features: Built-in Features, Flooring - HardWood
- Level: Main
Office
- Level: Lower
Storage room
- Level: Lower
Heating
- Forced Air, Natural Gas
Cooling
- Central Air, Electric
Appliances
- Included: Electric Water Heater
- Laundry: Main Level, Laundry Room
Features
- Bar, Soaking Tub, Bathroom - Walk-In Shower, Breakfast Area, Ceiling Fan(s), Chair Railings, Combination Kitchen/Dining, Crown Molding, Family Room Off Kitchen, Formal/Separate Dining Room, Open Floorplan, Floor Plan - Traditional, Kitchen - Gourmet, Eat-in Kitchen, Kitchen Island, Kitchen - Table Space, Pantry, Primary Bath(s), Upgraded Countertops, Wainscotting, Walk-In Closet(s)
- Flooring: Ceramic Tile, Carpet, Hardwood, Wood
- Basement: Concrete
- Number of fireplaces: 1
- Fireplace features: Stone
Interior area
- Total structure area: 2,496
- Total interior livable area: 2,496 sqft
- Finished area above ground: 2,496
- Finished area below ground: 0
Video & virtual tour
Property
Parking
- Total spaces: 5
- Parking features: Garage Faces Side, Garage Door Opener, Inside Entrance, Asphalt, Attached, Driveway, On Street
- Attached garage spaces: 2
- Uncovered spaces: 3
Accessibility
- Accessibility features: None
Features
- Levels: Two
- Stories: 2
- Pool features: None
- Has spa: Yes
- Spa features: Hot Tub
Lot
- Size: 0.38 Acres
- Dimensions: 127.00 x 0.00
- Features: Corner Lot/Unit
Details
- Additional structures: Above Grade, Below Grade
- Parcel number: 610004471103
- Zoning: RESIDENTIAL
- Special conditions: Standard
Construction
Type & style
- Home type: SingleFamily
- Architectural style: Traditional
- Property subtype: Single Family Residence
Materials
- Vinyl Siding, Stone
- Foundation: Concrete Perimeter
- Roof: Shingle
Condition
- Excellent
- New construction: No
- Year built: 1999
Utilities & green energy
- Sewer: Public Sewer
- Water: Public
Community & HOA
Community
- Subdivision: Starfield
HOA
- Has HOA: Yes
- Services included: Common Area Maintenance
- HOA fee: $475 annually
- HOA name: STARFIELD / CONTINENTAL PROPERTY MANAGEMENT
Location
- Region: Collegeville
- Municipality: UPPER PROVIDENCE TWP
Financial & listing details
- Price per square foot: $300/sqft
- Tax assessed value: $208,150
- Annual tax amount: $8,336
- Date on market: 10/25/2025
- Listing agreement: Exclusive Right To Sell
- Inclusions: Hot Tub,
- Ownership: Fee Simple