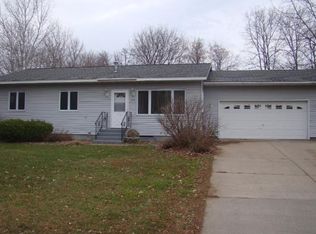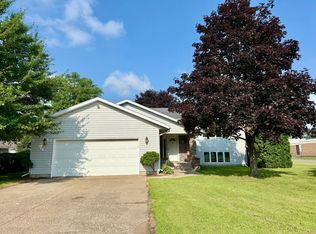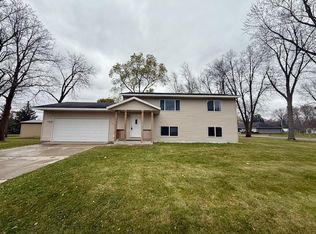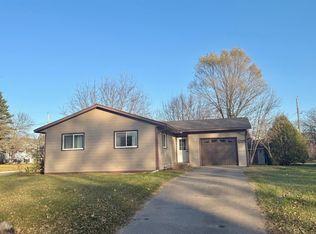Welcome to Your Next Home!
Step into spacious living with this beautifully designed home featuring generous square footage and 4 to 5 large bedrooms. Enjoy the grandeur of vaulted ceilings and the seamless flow of an open-concept kitchen and living area.
Step outside onto the deck - the mature trees and private lot offer a peaceful, natural setting.
The lower-level bonus space provides flexibility for a home gym, family room, or media retreat.
Don’t miss this perfect blend of comfort, space, and privacy—schedule your tour today!
Active
Price cut: $40K (10/21)
$299,900
1006 11th St SW, Little Falls, MN 56345
5beds
2,950sqft
Est.:
Single Family Residence
Built in 1995
0.36 Acres Lot
$298,800 Zestimate®
$102/sqft
$-- HOA
What's special
- 112 days |
- 303 |
- 17 |
Likely to sell faster than
Zillow last checked: 8 hours ago
Listing updated: October 31, 2025 at 07:23pm
Listed by:
Christine Gammon-Kruschek 320-630-7937,
RE/MAX Central MN,
Jeff Kruschek 320-630-7837
Source: NorthstarMLS as distributed by MLS GRID,MLS#: 6775796
Tour with a local agent
Facts & features
Interior
Bedrooms & bathrooms
- Bedrooms: 5
- Bathrooms: 2
- Full bathrooms: 2
Rooms
- Room types: Living Room, Dining Room, Kitchen, Bedroom 1, Bedroom 2, Bedroom 3, Bedroom 4, Bedroom 5, Bonus Room, Walk In Closet
Bedroom 1
- Level: Upper
- Area: 217.5 Square Feet
- Dimensions: 15x14.5
Bedroom 2
- Level: Upper
- Area: 156 Square Feet
- Dimensions: 13x12
Bedroom 3
- Level: Lower
- Area: 149.5 Square Feet
- Dimensions: 11.5x13
Bedroom 4
- Level: Lower
- Area: 150 Square Feet
- Dimensions: 12x12.5
Bedroom 5
- Level: Lower
- Area: 172.5 Square Feet
- Dimensions: 11.5x15
Bonus room
- Level: Lower
- Area: 187.5 Square Feet
- Dimensions: 12.5x15
Dining room
- Level: Upper
- Area: 187.5 Square Feet
- Dimensions: 12.5x15
Kitchen
- Level: Upper
- Area: 201.5 Square Feet
- Dimensions: 13x15.5
Living room
- Level: Upper
- Area: 372 Square Feet
- Dimensions: 24x15.5
Walk in closet
- Level: Upper
- Area: 77 Square Feet
- Dimensions: 11x7
Heating
- Forced Air
Cooling
- Central Air
Appliances
- Included: Air-To-Air Exchanger, Dishwasher, Dryer, Range, Refrigerator
Features
- Basement: Daylight,Drain Tiled,Egress Window(s),Finished,Full,Sump Pump
- Has fireplace: No
Interior area
- Total structure area: 2,950
- Total interior livable area: 2,950 sqft
- Finished area above ground: 1,475
- Finished area below ground: 1,475
Property
Parking
- Total spaces: 2
- Parking features: Attached, Concrete, Garage Door Opener, Insulated Garage
- Attached garage spaces: 2
- Has uncovered spaces: Yes
- Details: Garage Dimensions (25x28)
Accessibility
- Accessibility features: None
Features
- Levels: Multi/Split
- Patio & porch: Deck
Lot
- Size: 0.36 Acres
- Dimensions: 106 x 150
Details
- Additional structures: Storage Shed
- Foundation area: 1475
- Parcel number: 490924000
- Zoning description: Residential-Single Family
Construction
Type & style
- Home type: SingleFamily
- Property subtype: Single Family Residence
Materials
- Metal Siding
Condition
- Age of Property: 30
- New construction: No
- Year built: 1995
Utilities & green energy
- Electric: Circuit Breakers, 100 Amp Service, Power Company: Minnesota Power
- Gas: Natural Gas
- Sewer: City Sewer/Connected
- Water: City Water/Connected
Community & HOA
Community
- Subdivision: Searles Add
HOA
- Has HOA: No
Location
- Region: Little Falls
Financial & listing details
- Price per square foot: $102/sqft
- Tax assessed value: $298,400
- Annual tax amount: $3,940
- Date on market: 8/21/2025
- Cumulative days on market: 72 days
Estimated market value
$298,800
$284,000 - $314,000
$2,418/mo
Price history
Price history
| Date | Event | Price |
|---|---|---|
| 10/21/2025 | Price change | $299,900-11.8%$102/sqft |
Source: | ||
| 8/29/2025 | Listed for sale | $339,900+65.2%$115/sqft |
Source: | ||
| 7/26/2019 | Sold | $205,700+0.4%$70/sqft |
Source: | ||
| 6/25/2019 | Pending sale | $204,900$69/sqft |
Source: CENTURY 21 Brainerd Realty, Inc. #5229502 Report a problem | ||
| 5/13/2019 | Listed for sale | $204,900+12.6%$69/sqft |
Source: Century 21 Brainerd Realty #5229502 Report a problem | ||
Public tax history
Public tax history
| Year | Property taxes | Tax assessment |
|---|---|---|
| 2024 | $3,836 +8.8% | $298,400 +2.7% |
| 2023 | $3,526 +22.1% | $290,500 +13.5% |
| 2022 | $2,888 -6.1% | $256,000 +23.6% |
Find assessor info on the county website
BuyAbility℠ payment
Est. payment
$1,790/mo
Principal & interest
$1458
Property taxes
$227
Home insurance
$105
Climate risks
Neighborhood: 56345
Nearby schools
GreatSchools rating
- 8/10Lincoln Elementary SchoolGrades: PK-5Distance: 0.6 mi
- 4/10Community Middle SchoolGrades: 6-8Distance: 1.9 mi
- 6/10Little Falls Senior High SchoolGrades: 9-12Distance: 1.8 mi
- Loading
- Loading





