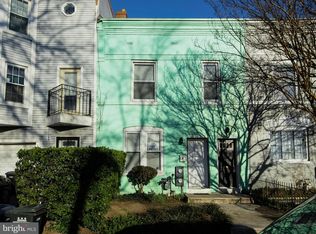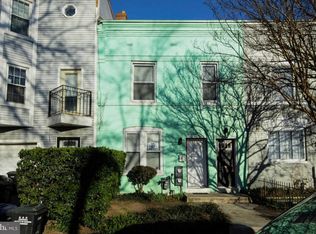LOCATION: 1006 13th Street SE Washington DC 20003 NEIGHBORHOOD HIGHLIGHTS * Charming rowhome nestled on a quiet street between 13TH and 14TH and is conveniently located five blocks from the Potomac Avenue Metro Station (blue/orange/silver). Several bus lines are also accessible. * A driver's dream, the home is nicely situated near 695, 295, and Pennsylvania Avenue, allowing a convenient way to commute into or out of the city. * Without forfeiting elegance, rustic and exposed baby blue brick adds a touch of simplicity to the home's exterior. * Easily walk to many local restaurants and stores including, but not limited to Harris Teeter, Starbucks, Safeway, Bayou Bakery, the Hill Center, Frager's Hardware, and many others! * Eastern Market, Barracks Row bars and restaurants, Marine Barracks, Navy Yard, Department of Transportation, and newly developed Waterfront are just a few blocks away. * Go for a bike or a run along the Anacostia Riverwalk Trail, explore the river from Boathouse Row, or picnic in one of the many local parks. * Relax in your private fenced in backyard or bask under the blooming Japanese Cherry tree in the gated front yard. INTERIOR HIGHLIGHTS * 1600 square feet of living space will spark your creativity with an intuitive layout, fresh coat of paint, gorgeous original hardwood floors, exposed brick, and terrific light filled rooms. * Living room features a quaint transom window above the patio door, large built-in bookshelf, excellent closet space under the stairs, half-bath, as well as wood burning fireplace. * Kitchen features brand new microwave, ample countertop/hardwood cabinet space, and conveys gas stove/oven, dishwasher, and refrigerator. * Sitting room to the front of home could also be utilized as a dedicated dining room. * On the upper level, the master bedroom to the front of the home has large closet, exposed brick and looks onto 13th Street. * The second and third bedrooms are about equal size, both have large closets and each could be utilized as bedrooms or a guest room and office or den. * Washer/dryer is in the hallway utility closet with additional storage space. THINGS TO KNOW * Available July 1 * Tenant responsible for Electric, Water, Gas, Cable/Internet * Street Parking * Sorry No pets * NO SMOKING Tenant responsible for Electric, Water, Gas, Cable/Internet.
This property is off market, which means it's not currently listed for sale or rent on Zillow. This may be different from what's available on other websites or public sources.


