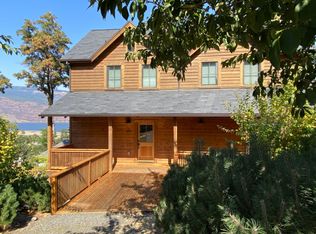Welcome to your new home in the heart of Mosier, OR. This one-bedroom, one-bathroom apartment offers a perfect blend of comfort and convenience. This updated home retains the charm of 1917, while including modern amenities. The kitchen is fully equipped with a refrigerator, dishwasher, microwave, and an electric range, making meal preparation a breeze. Take your dining experience to a new level under the grape-covered pergola. A washer/dryer located in the kitchen adds to the convenience, eliminating the need for laundromat trips. A bonus room off the kitchen is perfect for an at-home office or family room. The apartment's standout feature is the covered deck, which offers a stunning river view, perfect for relaxation or entertaining. To top it all off, utilities are included in the rent, providing an added layer of ease to your living experience. This apartment is more than just a place to live; it's a place to thrive. One-year lease requirement. Security deposit in the amount of $3,375.00 plus pro-rated rent due at signing. Washer/dryer, utilities and garbage are included. Street parking is on 4th St. One small dog may be allowed with owner approval. Please upload pictures of your pet with your application. Tenant screening criteria includes: Credit score requirement of 650+, household income verification of at least 2.5 times the monthly rent, and criminal & eviction record review*. * ALL Tenants 18+ must apply at our website.
This property is off market, which means it's not currently listed for sale or rent on Zillow. This may be different from what's available on other websites or public sources.

