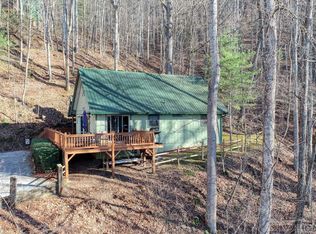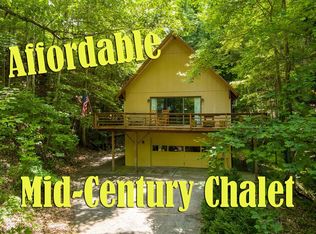Sought after Clarks Chapel Location on 9.4 Acres with the Outdoor Living Space you've been CRAVING! Spectacular Long Range Views from the Main Level Covered Porch and Private Deck off Primary Suite! Inspired by nature! Leave the traffic behind and enjoy your own Oasis with Breathtaking Sunsets! Bring your family and friends --- there's room for everyone. Four Bedrooms and Four Baths. MOST furniture conveys. Kitchen has Granite Counters and Vintage Range Hood. 2 BR's main level w/Kitchen, LR, DR + Studio/Office/Workout Rm. HUGE Primary Suite Upper Level w/WIC, Bath, Sliding Doors to Private Deck. Lower Level is nearly finished w/Central Heat. It includes a Full Bath, Bonus Room for more sleeping and an awesome GAMEROOM - Ready for watching the Big Game, Playing Board Games and plenty of space for a Pool and Ping Pong Table! Great Spot to add a Kitchen too! Updates 4/2022 Decking and Railings painted, New Amana Heat Pump. High Efficiency Wood Stove Insert new 2020. Super location - convenient to Franklin NC, Clayton, GA, only 35 minutes to Highlands NC. Hike & Explore your own property & closeby USFS lands! Start living the DREAM and let Your Adventures begin!
This property is off market, which means it's not currently listed for sale or rent on Zillow. This may be different from what's available on other websites or public sources.


