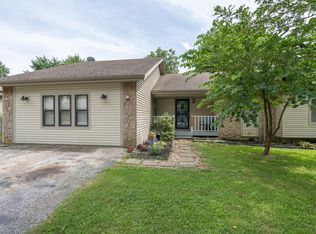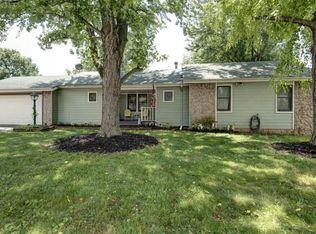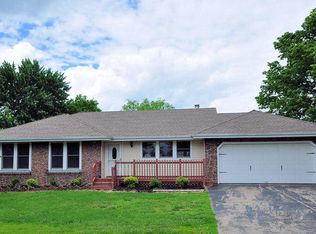Welcome home to 1006 Amy Lane. This beautiful 3 bedroom 2 bath home is wonderful for your growing family. The first thing you notice about this cute home is the covered porch that greets you at first glance. Home boasts large open concepts from the living room to the kitchen. There is a bonus room that could be used as a bedroom, you just need to add a door. Wonderful den and loft office area add the extra space you'll want for a playroom, simply relaxing in the den, or working upstairs away from the rest of the home. The updated master bathroom with jetted tub, fenced in backyard, and quiet neighborhood make this home even more desirable! Call for your private showing before it's gone.
This property is off market, which means it's not currently listed for sale or rent on Zillow. This may be different from what's available on other websites or public sources.



