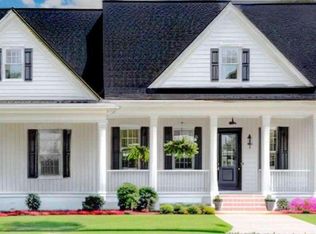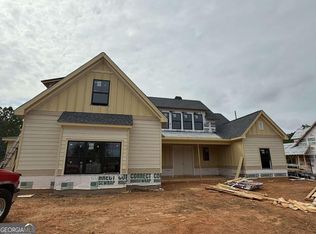Closed
$731,550
1006 Cable Rd, Waleska, GA 30183
5beds
2,900sqft
Single Family Residence
Built in 2025
1.26 Acres Lot
$723,700 Zestimate®
$252/sqft
$4,018 Estimated rent
Home value
$723,700
$673,000 - $774,000
$4,018/mo
Zestimate® history
Loading...
Owner options
Explore your selling options
What's special
Discover your dream home in the brand new Hawks Crest neighborhood in beautiful Waleska, GA, with this stunning new construction custom home on 1.26 acres. This Stratton floor plan boasts 5 spacious bedrooms and 4 full bathrooms, with the luxurious master suite conveniently located on the main level. The master suite features an en suite full tile bathroom with dual vanity, tile shower, and soaking tub with access to the huge walk-in closet. The open concept design creates a seamless flow between living spaces, making it perfect for entertaining and family gatherings. Enjoy stylish tile bathrooms and durable LVP flooring in the main living areas, complemented by a cozy wood-burning fireplace in the great room for those chilly evenings. The modern kitchen features sleek quartz countertops, blending functionality with elegance. With a private, wooded backyard, youCOll have a serene escape to unwind in nature. Upstairs features 3 additional bedrooms. One bedroom has the convenience of its own en suite bathroom. The other two bedrooms share a full hall bathroom. DonCOt miss the chance to make this exceptional property your new homeCoschedule a tour today! We are custom home builders. Photos are of other homes and features may vary. Other lots available to choose your own custom plan! Still time to make selections! Ask about our closing costs incentives with our preferred lender, Matt Garcia with Supreme Lending.
Zillow last checked: 8 hours ago
Listing updated: July 29, 2025 at 06:46am
Listed by:
Dominic Bamford 678-753-6050,
Atlanta Communities
Bought with:
Dominic Bamford, 334386
Atlanta Communities
Source: GAMLS,MLS#: 10435890
Facts & features
Interior
Bedrooms & bathrooms
- Bedrooms: 5
- Bathrooms: 4
- Full bathrooms: 4
- Main level bathrooms: 2
- Main level bedrooms: 2
Kitchen
- Features: Kitchen Island
Heating
- Central, Electric
Cooling
- Central Air, Electric
Appliances
- Included: Dishwasher, Disposal, Microwave
- Laundry: Common Area
Features
- Double Vanity, Master On Main Level
- Flooring: Carpet, Other
- Windows: Double Pane Windows
- Basement: Full,Unfinished
- Attic: Pull Down Stairs
- Number of fireplaces: 1
- Fireplace features: Factory Built, Masonry
- Common walls with other units/homes: No Common Walls
Interior area
- Total structure area: 2,900
- Total interior livable area: 2,900 sqft
- Finished area above ground: 2,900
- Finished area below ground: 0
Property
Parking
- Parking features: Attached, Garage, Garage Door Opener
- Has attached garage: Yes
Features
- Levels: Two
- Stories: 2
- Patio & porch: Patio
- Waterfront features: No Dock Or Boathouse
- Body of water: None
Lot
- Size: 1.26 Acres
- Features: Private
- Residential vegetation: Wooded
Details
- Parcel number: 0.0
Construction
Type & style
- Home type: SingleFamily
- Architectural style: Craftsman
- Property subtype: Single Family Residence
Materials
- Brick, Concrete
- Foundation: Slab
- Roof: Composition
Condition
- To Be Built
- New construction: Yes
- Year built: 2025
Details
- Warranty included: Yes
Utilities & green energy
- Electric: 220 Volts
- Sewer: Septic Tank
- Water: Public
- Utilities for property: Electricity Available, Water Available
Community & neighborhood
Security
- Security features: Carbon Monoxide Detector(s), Smoke Detector(s)
Community
- Community features: None
Location
- Region: Waleska
- Subdivision: Hawks Crest
HOA & financial
HOA
- Has HOA: Yes
- HOA fee: $400 annually
- Services included: Maintenance Grounds
Other
Other facts
- Listing agreement: Exclusive Right To Sell
- Listing terms: Cash,Conventional,FHA,VA Loan
Price history
| Date | Event | Price |
|---|---|---|
| 7/24/2025 | Sold | $731,550+0.9%$252/sqft |
Source: | ||
| 2/24/2025 | Pending sale | $725,000$250/sqft |
Source: | ||
| 1/7/2025 | Listed for sale | $725,000$250/sqft |
Source: | ||
| 1/1/2025 | Listing removed | $725,000$250/sqft |
Source: | ||
| 10/15/2024 | Listed for sale | $725,000$250/sqft |
Source: | ||
Public tax history
Tax history is unavailable.
Neighborhood: 30183
Nearby schools
GreatSchools rating
- 6/10R. M. Moore Elementary SchoolGrades: PK-5Distance: 2.3 mi
- 7/10Teasley Middle SchoolGrades: 6-8Distance: 4.5 mi
- 7/10Cherokee High SchoolGrades: 9-12Distance: 5.6 mi
Schools provided by the listing agent
- Elementary: R M Moore
- Middle: Teasley
- High: Cherokee
Source: GAMLS. This data may not be complete. We recommend contacting the local school district to confirm school assignments for this home.
Get a cash offer in 3 minutes
Find out how much your home could sell for in as little as 3 minutes with a no-obligation cash offer.
Estimated market value$723,700
Get a cash offer in 3 minutes
Find out how much your home could sell for in as little as 3 minutes with a no-obligation cash offer.
Estimated market value
$723,700

