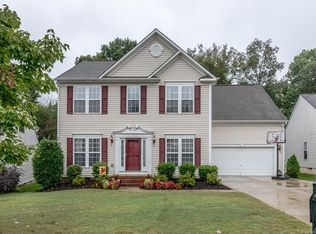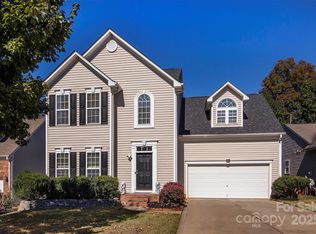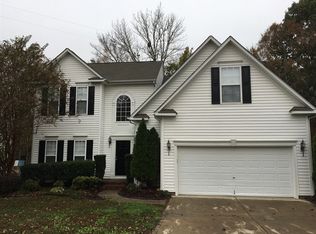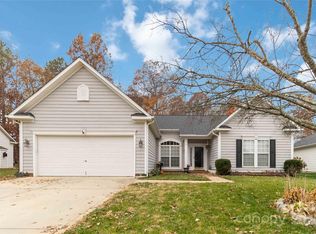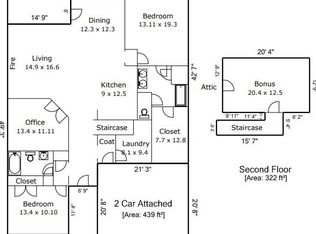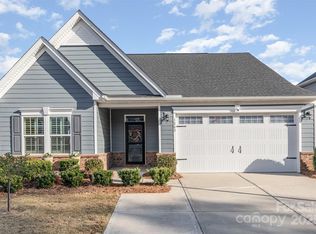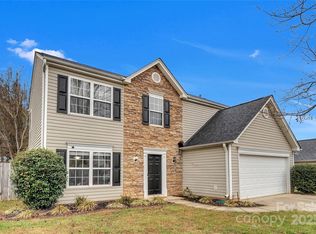Stunning, move-in ready home in sought-after Brandon Oaks. This updated 4BR/2BTH beauty features a light & bright, open floor plan with the following upgrades: LVP on main, neutral decor, a refreshed kitchen with quartz counters, custom backsplash, new hardware, and stainless appliances. Bonus! fridge/washer/dryer to remain! Spacious great room with updated fireplace surround, plus formal dining and breakfast areas. The large primary suite offers a dual vanity, walk-in shower, soaking tub, and updated fixtures. Two additional main-level bedrooms, full bath plus a generous sunroom opening to a deck overlooking a private wooded backyard. Upstairs: a HUGE bonus/bedroom with its own thermostat—ideal for a teen suite, media room, or guest space, perfect flex space! Oversized garage with epoxy floors. Resort-style neighborhood amenities: (2) pools, clubhouse, tennis, basketball & pickleball courts & more.
Active
$439,900
1006 Canopy Dr, Indian Trail, NC 28079
4beds
2,259sqft
Est.:
Single Family Residence
Built in 2006
0.22 Acres Lot
$433,000 Zestimate®
$195/sqft
$55/mo HOA
What's special
Updated fixturesWalk-in showerBreakfast areaNeutral decorStainless appliancesCustom backsplashLarge primary suite
- 9 days |
- 780 |
- 56 |
Likely to sell faster than
Zillow last checked: 8 hours ago
Listing updated: December 16, 2025 at 06:15am
Listing Provided by:
Mary McCloskey mary.mccloskey@allentate.com,
Howard Hanna Allen Tate Charlotte South
Source: Canopy MLS as distributed by MLS GRID,MLS#: 4327623
Tour with a local agent
Facts & features
Interior
Bedrooms & bathrooms
- Bedrooms: 4
- Bathrooms: 2
- Full bathrooms: 2
- Main level bedrooms: 3
Primary bedroom
- Level: Main
Bedroom s
- Level: Main
Bedroom s
- Level: Main
Bathroom full
- Level: Main
Bathroom full
- Level: Main
Other
- Level: Upper
Breakfast
- Level: Main
Dining room
- Level: Main
Great room
- Level: Main
Kitchen
- Level: Main
Laundry
- Level: Main
Sunroom
- Level: Main
Heating
- Forced Air, Natural Gas, Zoned
Cooling
- Central Air, Zoned
Appliances
- Included: Dishwasher, Disposal, ENERGY STAR Qualified Refrigerator, Gas Cooktop, Gas Range, Gas Water Heater, Ice Maker, Microwave, Refrigerator with Ice Maker, Washer/Dryer
- Laundry: Mud Room, Main Level
Features
- Open Floorplan, Walk-In Closet(s)
- Flooring: Carpet, Vinyl
- Windows: Insulated Windows
- Has basement: No
- Attic: Pull Down Stairs
- Fireplace features: Gas Log, Great Room
Interior area
- Total structure area: 2,259
- Total interior livable area: 2,259 sqft
- Finished area above ground: 2,259
- Finished area below ground: 0
Property
Parking
- Total spaces: 6
- Parking features: Attached Garage, Garage on Main Level
- Attached garage spaces: 2
- Uncovered spaces: 4
- Details: 2 in garage, 4 spots in driveway
Features
- Levels: One and One Half
- Stories: 1.5
- Patio & porch: Deck
- Exterior features: In-Ground Irrigation
- Pool features: Community
Lot
- Size: 0.22 Acres
- Features: Level, Wooded
Details
- Parcel number: 07090837
- Zoning: AQ0
- Special conditions: Standard
Construction
Type & style
- Home type: SingleFamily
- Architectural style: Transitional
- Property subtype: Single Family Residence
Materials
- Vinyl
- Foundation: Crawl Space
Condition
- New construction: No
- Year built: 2006
Utilities & green energy
- Sewer: County Sewer
- Water: County Water
- Utilities for property: Cable Available, Electricity Connected
Community & HOA
Community
- Features: Clubhouse, Picnic Area, Playground, Pond, Recreation Area, Sidewalks, Sport Court, Street Lights, Tennis Court(s), Walking Trails
- Security: Carbon Monoxide Detector(s), Smoke Detector(s)
- Subdivision: Brandon Oaks
HOA
- Has HOA: Yes
- HOA fee: $664 annually
- HOA name: CAMS
- HOA phone: 704-731-5560
Location
- Region: Indian Trail
Financial & listing details
- Price per square foot: $195/sqft
- Tax assessed value: $425,200
- Annual tax amount: $2,840
- Date on market: 12/14/2025
- Cumulative days on market: 10 days
- Listing terms: Cash,Conventional,FHA,VA Loan
- Electric utility on property: Yes
- Road surface type: Concrete, Paved
Estimated market value
$433,000
$411,000 - $455,000
$2,293/mo
Price history
Price history
| Date | Event | Price |
|---|---|---|
| 12/14/2025 | Listed for sale | $439,900+3.5%$195/sqft |
Source: | ||
| 11/22/2022 | Sold | $425,000$188/sqft |
Source: | ||
| 10/28/2022 | Pending sale | $425,000$188/sqft |
Source: | ||
| 10/28/2022 | Contingent | $425,000$188/sqft |
Source: | ||
| 10/24/2022 | Price change | $425,000-3.4%$188/sqft |
Source: | ||
Public tax history
Public tax history
| Year | Property taxes | Tax assessment |
|---|---|---|
| 2025 | $2,840 +18% | $425,200 +51.1% |
| 2024 | $2,408 +1.4% | $281,400 |
| 2023 | $2,375 +2.2% | $281,400 |
Find assessor info on the county website
BuyAbility℠ payment
Est. payment
$2,520/mo
Principal & interest
$2106
Property taxes
$205
Other costs
$209
Climate risks
Neighborhood: 28079
Nearby schools
GreatSchools rating
- 7/10Shiloh Elementary SchoolGrades: 3-5Distance: 0.9 mi
- 3/10Sun Valley Middle SchoolGrades: 6-8Distance: 0.9 mi
- 5/10Sun Valley High SchoolGrades: 9-12Distance: 1.2 mi
Schools provided by the listing agent
- Elementary: Shiloh Valley
- Middle: Sun Valley
- High: Sun Valley
Source: Canopy MLS as distributed by MLS GRID. This data may not be complete. We recommend contacting the local school district to confirm school assignments for this home.
- Loading
- Loading
