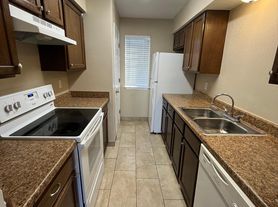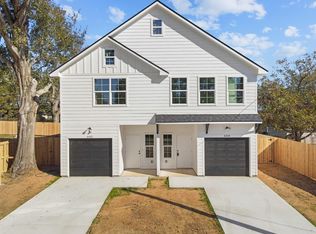For Lease in Liberty Village! This beautifully maintained 4-bedroom home is move-in ready and packed with modern conveniences. Enjoy an open-concept living, dining, and kitchen area perfect for everyday living or entertaining. The home comes equipped with Connected smart home technology, allowing you to control lights, thermostat, and locks right from your phone. Outside, you'll love the established landscaping with irrigation, fully fenced backyard, and covered patio ideal for relaxing or grilling on the weekends. All appliances convey with lease! Located just a short walk from the community park, with access to scenic nature trails and disc golf. Experience the comfort and ease of leasing a nearly-new home in a peaceful, amenity-filled neighborhood. Schedule your tour today!
Copyright notice - Data provided by HAR.com 2022 - All information provided should be independently verified.
House for rent
$2,300/mo
1006 Fannin St, Brenham, TX 77833
4beds
1,640sqft
Price may not include required fees and charges.
Singlefamily
Available now
-- Pets
Electric
Electric dryer hookup laundry
2 Attached garage spaces parking
Electric
What's special
- 40 days |
- -- |
- -- |
Travel times
Looking to buy when your lease ends?
Get a special Zillow offer on an account designed to grow your down payment. Save faster with up to a 6% match & an industry leading APY.
Offer exclusive to Foyer+; Terms apply. Details on landing page.
Facts & features
Interior
Bedrooms & bathrooms
- Bedrooms: 4
- Bathrooms: 2
- Full bathrooms: 2
Heating
- Electric
Cooling
- Electric
Appliances
- Included: Dishwasher, Microwave, Oven, Range, Refrigerator, Washer
- Laundry: Electric Dryer Hookup, In Unit, Washer Hookup
Features
- All Bedrooms Down
- Flooring: Linoleum/Vinyl
Interior area
- Total interior livable area: 1,640 sqft
Property
Parking
- Total spaces: 2
- Parking features: Attached, Covered
- Has attached garage: Yes
- Details: Contact manager
Features
- Stories: 1
- Exterior features: 0 Up To 1/4 Acre, All Bedrooms Down, Architecture Style: English, Attached, Electric Dryer Hookup, Heating: Electric, Lot Features: Subdivided, 0 Up To 1/4 Acre, Patio/Deck, Subdivided, Washer Hookup
Details
- Parcel number: 67720
Construction
Type & style
- Home type: SingleFamily
- Property subtype: SingleFamily
Condition
- Year built: 2021
Community & HOA
Location
- Region: Brenham
Financial & listing details
- Lease term: 12 Months,6 Months
Price history
| Date | Event | Price |
|---|---|---|
| 10/9/2025 | Price change | $2,300-2.1%$1/sqft |
Source: | ||
| 9/15/2025 | Listed for rent | $2,350$1/sqft |
Source: | ||
| 8/15/2025 | Pending sale | $279,000$170/sqft |
Source: | ||
| 7/21/2025 | Price change | $279,000-3.1%$170/sqft |
Source: | ||
| 4/24/2025 | Price change | $288,000-3.4%$176/sqft |
Source: | ||

