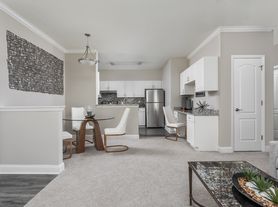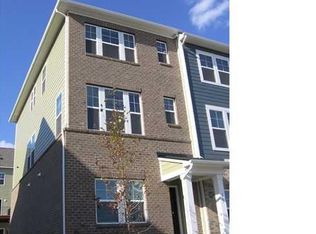SPACIOUS | DOG FRIENDLY | UNBEATABLE CONVENIENCE
Discover the ultimate in upscale, 3-bedroom townhome living. This "like-new" luxury home offers an impressive open-concept main level with soaring ceilings, and custom designer finishesproviding the spacious feel of a single-family home.
CHEF'S PARADISE KITCHEN
Oversized granite island perfect for meal prep and casual dining
Abundant white cabinetry with soft-close doors
Stainless steel appliances; easy flow to expansive dining and family areas
GENEROUSLY SIZED LIVING SPACES (3 Bedrooms!)
Luxurious primary suite with spa-inspired bathroom, walk-in closet
Two additional, spacious bedrooms
Dedicated upper-level laundry room with washer/dryer included
INCREDIBLY CONVENIENT LOCATION
Easy Access to I-40, NC-55, NC-54, and 147
Highly convenient to RTP, Southpoint, RDU
Garage + driveway parking
SMALL DOGS WELCOME! (Breed and size restrictions apply)
Discount on first month's rent if a lease is signed by October 1
House for rent
$1,950/mo
1006 Flagler St, Durham, NC 27713
3beds
1,757sqft
Price may not include required fees and charges.
Single family residence
Available now
Small dogs OK
Central air
In unit laundry
Attached garage parking
Forced air
What's special
Soaring ceilingsCustom designer finishesOversized granite islandDedicated upper-level laundry roomWalk-in closetLuxurious primary suiteAbundant white cabinetry
- 16 days |
- -- |
- -- |
Travel times
Looking to buy when your lease ends?
Consider a first-time homebuyer savings account designed to grow your down payment with up to a 6% match & 3.83% APY.
Facts & features
Interior
Bedrooms & bathrooms
- Bedrooms: 3
- Bathrooms: 2
- Full bathrooms: 2
Heating
- Forced Air
Cooling
- Central Air
Appliances
- Included: Dishwasher, Disposal, Dryer, Freezer, Microwave, Range Oven, Refrigerator, Washer
- Laundry: In Unit
Features
- Walk In Closet
Interior area
- Total interior livable area: 1,757 sqft
Property
Parking
- Parking features: Attached, Off Street
- Has attached garage: Yes
- Details: Contact manager
Features
- Exterior features: Heating system: ForcedAir, Walk In Closet
Details
- Parcel number: 223356
Construction
Type & style
- Home type: SingleFamily
- Property subtype: Single Family Residence
Community & HOA
Location
- Region: Durham
Financial & listing details
- Lease term: 1 Year
Price history
| Date | Event | Price |
|---|---|---|
| 9/20/2025 | Listed for rent | $1,950$1/sqft |
Source: Zillow Rentals | ||
| 9/18/2025 | Sold | $365,000-2.7%$208/sqft |
Source: | ||
| 8/25/2025 | Pending sale | $375,000$213/sqft |
Source: | ||
| 7/25/2025 | Listed for sale | $375,000+38.9%$213/sqft |
Source: | ||
| 6/14/2019 | Sold | $269,990-48.9%$154/sqft |
Source: | ||

