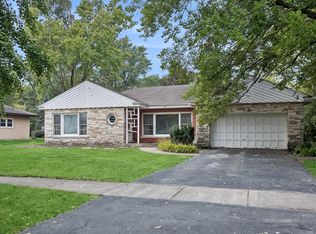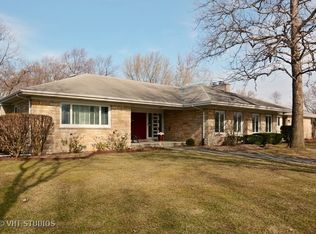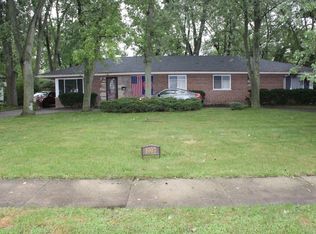Closed
$450,000
1006 Gardner Rd, Flossmoor, IL 60422
4beds
1,743sqft
Single Family Residence
Built in 1957
0.48 Acres Lot
$455,100 Zestimate®
$258/sqft
$5,073 Estimated rent
Home value
$455,100
$410,000 - $505,000
$5,073/mo
Zestimate® history
Loading...
Owner options
Explore your selling options
What's special
This is the one you have been waiting for! Updated brick mid-century ranch in desirable Flossmoor Park and highly-rated HF school district. Walk to Metra station for easy commute to University of Chicago and downtown. 2021 complete house renovation: chef's kitchen with walk-in pantry, maple cabinetry with pull-out drawers instead of cumbersome bottom cabinets, quartz countertops, and top-end appliances; restored bathrooms with original vintage tile; new windows, exterior and garage doors, and solid-wood interior doors throughout; beautifully restored feature limestone working fireplace; fully finished basement with additional working fireplace, infrared sauna, and extra-large utility room that can easily incorporate workshop area; massive back yard with mature trees and recently installed drainage system - a gardener's delight. The light-filled main floor boasts gleaming hard-wood floors and a welcoming flow from the front entrance that opens into large living room and winds around to the dining room and comes full circle to the kitchen, accessible from three points. There are three bedrooms and two full bathrooms on the main floor and one bedroom and full bathroom in the basement. The master bedroom has a walk-in closet and ensuite bathroom; the heated all-season room was used as a home office and is connected to the attached two-car garage. This rescued mid-century house has been updated with modern conveniences while maintaining the original integrity of this historic section of the welcoming Flossmoor community.
Zillow last checked: 8 hours ago
Listing updated: July 29, 2025 at 02:47pm
Listing courtesy of:
Michael Egan 708-738-0522,
Keller Williams Preferred Rlty
Bought with:
Yvonne Pelt Mason
Infiniti Properties, Inc.
Source: MRED as distributed by MLS GRID,MLS#: 12392658
Facts & features
Interior
Bedrooms & bathrooms
- Bedrooms: 4
- Bathrooms: 3
- Full bathrooms: 3
Primary bedroom
- Features: Flooring (Hardwood), Window Treatments (Blinds, Curtains/Drapes), Bathroom (Full)
- Level: Main
- Area: 180 Square Feet
- Dimensions: 15X12
Bedroom 2
- Features: Flooring (Hardwood), Window Treatments (Blinds, Curtains/Drapes)
- Level: Main
- Area: 156 Square Feet
- Dimensions: 13X12
Bedroom 3
- Features: Flooring (Hardwood), Window Treatments (Blinds, Curtains/Drapes)
- Level: Main
- Area: 143 Square Feet
- Dimensions: 11X13
Bedroom 4
- Features: Flooring (Carpet)
- Level: Basement
- Area: 300 Square Feet
- Dimensions: 15X20
Dining room
- Features: Flooring (Hardwood), Window Treatments (Curtains/Drapes)
- Level: Main
- Area: 165 Square Feet
- Dimensions: 15X11
Family room
- Features: Flooring (Carpet)
- Level: Basement
- Area: 264 Square Feet
- Dimensions: 12X22
Foyer
- Features: Flooring (Hardwood)
- Level: Main
- Area: 100 Square Feet
- Dimensions: 10X10
Other
- Features: Flooring (Ceramic Tile), Window Treatments (Blinds)
- Level: Main
- Area: 264 Square Feet
- Dimensions: 12X22
Kitchen
- Features: Kitchen (Eating Area-Table Space), Flooring (Wood Laminate), Window Treatments (Blinds)
- Level: Main
- Area: 195 Square Feet
- Dimensions: 15X13
Laundry
- Features: Flooring (Other)
- Level: Basement
- Area: 336 Square Feet
- Dimensions: 12X28
Living room
- Features: Flooring (Hardwood), Window Treatments (Curtains/Drapes)
- Level: Main
- Area: 345 Square Feet
- Dimensions: 23X15
Sun room
- Features: Flooring (Slate)
- Level: Main
- Area: 264 Square Feet
- Dimensions: 12X22
Heating
- Natural Gas, Forced Air
Cooling
- Central Air
Appliances
- Included: Range, Dishwasher, Refrigerator
- Laundry: Gas Dryer Hookup, Electric Dryer Hookup
Features
- 1st Floor Bedroom, 1st Floor Full Bath, Walk-In Closet(s)
- Flooring: Hardwood
- Windows: Screens
- Basement: Finished,Full
- Attic: Pull Down Stair
- Number of fireplaces: 2
- Fireplace features: Wood Burning, Living Room, Basement
Interior area
- Total structure area: 3,543
- Total interior livable area: 1,743 sqft
- Finished area below ground: 1,464
Property
Parking
- Total spaces: 2
- Parking features: Asphalt, Garage Door Opener, On Site, Garage Owned, Attached, Garage
- Attached garage spaces: 2
- Has uncovered spaces: Yes
Accessibility
- Accessibility features: No Disability Access
Features
- Stories: 1
Lot
- Size: 0.47 Acres
- Dimensions: 141X175X101X155
- Features: Landscaped
Details
- Parcel number: 32063110110000
- Special conditions: None
- Other equipment: Sump Pump
Construction
Type & style
- Home type: SingleFamily
- Architectural style: Ranch
- Property subtype: Single Family Residence
Materials
- Brick
- Foundation: Concrete Perimeter
- Roof: Asphalt
Condition
- New construction: No
- Year built: 1957
- Major remodel year: 2021
Utilities & green energy
- Electric: 200+ Amp Service
- Sewer: Public Sewer, Storm Sewer
- Water: Lake Michigan
Community & neighborhood
Security
- Security features: Carbon Monoxide Detector(s)
Community
- Community features: Park, Tennis Court(s), Curbs, Sidewalks, Street Paved
Location
- Region: Flossmoor
- Subdivision: Flossmoor Park
HOA & financial
HOA
- Services included: None
Other
Other facts
- Listing terms: Conventional
- Ownership: Fee Simple
Price history
| Date | Event | Price |
|---|---|---|
| 7/29/2025 | Sold | $450,000$258/sqft |
Source: | ||
| 7/3/2025 | Contingent | $450,000$258/sqft |
Source: | ||
| 6/26/2025 | Listed for sale | $450,000+80.7%$258/sqft |
Source: | ||
| 11/30/2020 | Sold | $249,000$143/sqft |
Source: Public Record Report a problem | ||
| 9/15/2020 | Sold | $249,000$143/sqft |
Source: | ||
Public tax history
| Year | Property taxes | Tax assessment |
|---|---|---|
| 2023 | $10,938 +57.8% | $29,000 +77.7% |
| 2022 | $6,932 -0.7% | $16,320 |
| 2021 | $6,980 -35.5% | $16,320 -22.3% |
Find assessor info on the county website
Neighborhood: 60422
Nearby schools
GreatSchools rating
- 5/10Western Avenue Elementary SchoolGrades: PK-5Distance: 0.1 mi
- 5/10Parker Junior High SchoolGrades: 6-8Distance: 0.9 mi
- 7/10Homewood-Flossmoor High SchoolGrades: 9-12Distance: 0.9 mi
Schools provided by the listing agent
- Elementary: Western Avenue Elementary School
- Middle: Parker Junior High School
- High: Homewood-Flossmoor High School
- District: 161
Source: MRED as distributed by MLS GRID. This data may not be complete. We recommend contacting the local school district to confirm school assignments for this home.
Get a cash offer in 3 minutes
Find out how much your home could sell for in as little as 3 minutes with a no-obligation cash offer.
Estimated market value$455,100
Get a cash offer in 3 minutes
Find out how much your home could sell for in as little as 3 minutes with a no-obligation cash offer.
Estimated market value
$455,100


