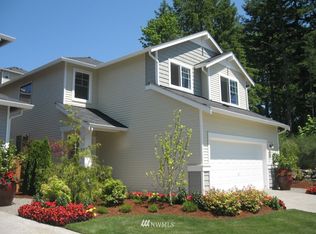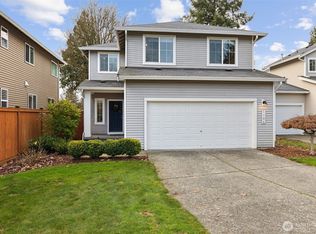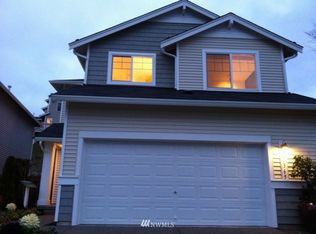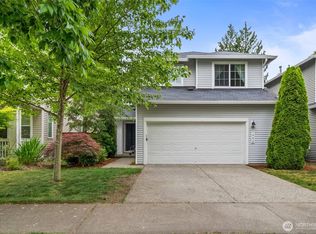Sold
Listed by:
Lucia Keefe,
MORE Realty
Bought with: BHGRE - Northwest Home Team
$455,000
1006 Linwood Avenue SW, Tumwater, WA 98512
3beds
1,368sqft
Single Family Residence
Built in 1946
7,501.03 Square Feet Lot
$457,000 Zestimate®
$333/sqft
$2,627 Estimated rent
Home value
$457,000
$425,000 - $489,000
$2,627/mo
Zestimate® history
Loading...
Owner options
Explore your selling options
What's special
Centrally located and loaded with charm, this single-story craftsman checks all the boxes. An open concept floorplan, with 3 spacious bedrooms, 2 full baths, a primary en suite, and plenty of storage? Check. Fully fenced, on an oversized lot, tucked back from the street? Check. A big yard shaded by mature trees? Yep! Easy indoor/outdoor living, with front and back patios, a fire pit, raised garden beds, a fun playhouse (or chicken coop!) and plenty of room to entertain? Check. New roof, new appliances, new LVP flooring, fresh paint, an attached garage, extended parking, and tons of potential? Check, check, check! For a solid house, close to great parks, good schools, delicious dining, and the PNW’s iconic outdoor recreation - welcome home!
Zillow last checked: 8 hours ago
Listing updated: October 25, 2025 at 04:04am
Listed by:
Lucia Keefe,
MORE Realty
Bought with:
Michael Warner, 95705
BHGRE - Northwest Home Team
Source: NWMLS,MLS#: 2417162
Facts & features
Interior
Bedrooms & bathrooms
- Bedrooms: 3
- Bathrooms: 2
- Full bathrooms: 2
- Main level bathrooms: 2
- Main level bedrooms: 3
Primary bedroom
- Description: Primary Bedroom
- Level: Main
- Area: 252
- Dimensions: 21 x 12
Bedroom
- Description: Bedroom 2
- Level: Main
- Area: 143
- Dimensions: 13 x 11
Bedroom
- Description: Bedroom 3
- Level: Main
- Area: 121
- Dimensions: 11 x 11
Bathroom full
- Description: Primary En Suite Bathroom
- Level: Main
- Area: 72
- Dimensions: 9 x 8
Bathroom full
- Description: Full Bath 2
- Level: Main
- Area: 40
- Dimensions: 8 x 5
Dining room
- Description: Open Concept Dining Area
- Level: Main
- Area: 156
- Dimensions: 13 x 12
Kitchen without eating space
- Description: Open Concept Kitchen
- Level: Main
- Area: 143
- Dimensions: 13 x 11
Living room
- Description: Open Concept Living Room
- Level: Main
- Area: 392
- Dimensions: 28 x 14
Utility room
- Description: Laundry Room
- Level: Main
- Area: 48
- Dimensions: 8 x 6
Heating
- Wall Unit(s), Electric
Cooling
- Window Unit(s)
Appliances
- Included: Dishwasher(s), Dryer(s), Microwave(s), Refrigerator(s), Stove(s)/Range(s), Washer(s), Water Heater: Electric, Water Heater Location: Garage
Features
- Bath Off Primary, Ceiling Fan(s)
- Flooring: Ceramic Tile, Laminate, Carpet
- Basement: None
- Has fireplace: No
Interior area
- Total structure area: 1,368
- Total interior livable area: 1,368 sqft
Property
Parking
- Total spaces: 1
- Parking features: Driveway, Attached Garage, Off Street, RV Parking
- Attached garage spaces: 1
Features
- Levels: One
- Stories: 1
- Patio & porch: Bath Off Primary, Ceiling Fan(s), Vaulted Ceiling(s), Walk-In Closet(s), Water Heater
- Has view: Yes
- View description: Territorial
Lot
- Size: 7,501 sqft
- Features: Corner Lot, Paved, Sidewalk, Fenced-Fully, High Speed Internet, Outbuildings, Patio, RV Parking
- Topography: Level
- Residential vegetation: Garden Space
Details
- Parcel number: 2213605
- Special conditions: Standard
Construction
Type & style
- Home type: SingleFamily
- Architectural style: Craftsman
- Property subtype: Single Family Residence
Materials
- Cement Planked, Wood Siding, Cement Plank
- Foundation: Poured Concrete, Slab
- Roof: Composition
Condition
- Good
- Year built: 1946
Utilities & green energy
- Electric: Company: PSE
- Sewer: Septic Tank
- Water: Public, Company: City of Tumwater
Community & neighborhood
Location
- Region: Tumwater
- Subdivision: Tumwater
Other
Other facts
- Listing terms: Cash Out,Conventional,VA Loan
- Cumulative days on market: 19 days
Price history
| Date | Event | Price |
|---|---|---|
| 9/24/2025 | Sold | $455,000$333/sqft |
Source: | ||
| 8/24/2025 | Pending sale | $455,000$333/sqft |
Source: | ||
| 8/19/2025 | Price change | $455,000-2.2%$333/sqft |
Source: | ||
| 8/5/2025 | Listed for sale | $465,000+9.4%$340/sqft |
Source: | ||
| 4/24/2024 | Sold | $425,000+3.9%$311/sqft |
Source: | ||
Public tax history
| Year | Property taxes | Tax assessment |
|---|---|---|
| 2024 | $4,307 +0.1% | $432,600 +0.7% |
| 2023 | $4,301 +11.7% | $429,500 +9% |
| 2022 | $3,849 +3.1% | $394,200 +24.4% |
Find assessor info on the county website
Neighborhood: 98512
Nearby schools
GreatSchools rating
- 6/10Michael T Simmons Elementary SchoolGrades: K-5Distance: 0.3 mi
- 7/10Tumwater Middle SchoolGrades: 6-8Distance: 1.2 mi
- 7/10A G West Black Hills High SchoolGrades: 9-12Distance: 2.5 mi
Schools provided by the listing agent
- Elementary: Michael T Simmons El
- Middle: Tumwater Mid
- High: A G West Black Hills
Source: NWMLS. This data may not be complete. We recommend contacting the local school district to confirm school assignments for this home.

Get pre-qualified for a loan
At Zillow Home Loans, we can pre-qualify you in as little as 5 minutes with no impact to your credit score.An equal housing lender. NMLS #10287.
Sell for more on Zillow
Get a free Zillow Showcase℠ listing and you could sell for .
$457,000
2% more+ $9,140
With Zillow Showcase(estimated)
$466,140


