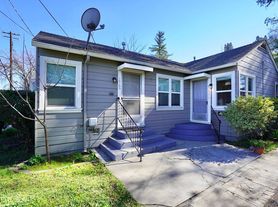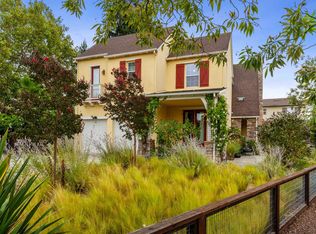Welcome to 1006 Little St, a beautifully updated single-level home located on a quiet cul-de-sac, just minutes from downtown Napa, Oxbow Market, and top-rated schools including Silverado Middle School and Alta Heights Elementary.
Property Features:
3 Bedrooms | 2 Bathrooms | 2-Car Garage with Storage Racks
Open-concept living with a large eat-in kitchen counter
Chef's kitchen with KitchenAid refrigerator and dishwasher, stainless steel appliances, and a beverage/wine fridge
Spacious primary suite with en-suite bathroom and walk-in closet
Dual-pane windows and plantation shutters
Central heat and air conditioning, tankless water heater
Nest thermostat, Ring doorbell, and MyQ smart garage door opener
Ceiling fans in every room
New laminate floors in two bedrooms and master closet
Updated lighting in both bathrooms
Outdoor Living:
Private courtyard with BBQ and outdoor furniture
Backyard with Trex deck, hot tub, swim spa, and dining area
Tesla EV Charger
Drought-resistant landscaping with a large driveway
Included in Rent:
Garbage service and water paid.
Pool and swim spa maintenance
This home offers the perfect blend of comfort, convenience, and Napa lifestyle. Properties like this rarely come available in such a prime location.
Pets negotiable with pet deposit.
House for rent
$4,150/mo
1006 Little St, Napa, CA 94558
3beds
1,600sqft
Price may not include required fees and charges.
Singlefamily
Available now
Cats, dogs OK
Central air
In unit laundry
2 Attached garage spaces parking
-- Heating
What's special
Swim spaPrivate courtyardDrought-resistant landscapingEn-suite bathroomQuiet cul-de-sacSpacious primary suiteOpen-concept living
- 6 hours |
- -- |
- -- |
Travel times
Renting now? Get $1,000 closer to owning
Unlock a $400 renter bonus, plus up to a $600 savings match when you open a Foyer+ account.
Offers by Foyer; terms for both apply. Details on landing page.
Facts & features
Interior
Bedrooms & bathrooms
- Bedrooms: 3
- Bathrooms: 2
- Full bathrooms: 2
Cooling
- Central Air
Appliances
- Laundry: In Unit, Inside
Features
- All Bedrooms Down, Walk In Closet
Interior area
- Total interior livable area: 1,600 sqft
Property
Parking
- Total spaces: 2
- Parking features: Attached, Garage, Covered
- Has attached garage: Yes
- Details: Contact manager
Features
- Stories: 1
- Exterior features: Contact manager
- Has private pool: Yes
- Has view: Yes
- View description: Contact manager
Details
- Parcel number: 046041025000
Construction
Type & style
- Home type: SingleFamily
- Property subtype: SingleFamily
Condition
- Year built: 2015
Utilities & green energy
- Utilities for property: Garbage, Water
Community & HOA
HOA
- Amenities included: Pool
Location
- Region: Napa
Financial & listing details
- Lease term: 12 Months
Price history
| Date | Event | Price |
|---|---|---|
| 10/9/2025 | Listed for rent | $4,150+3.8%$3/sqft |
Source: CRMLS #OC25236004 | ||
| 9/30/2025 | Listing removed | $4,000$3/sqft |
Source: CRMLS #OC25194820 | ||
| 9/23/2025 | Price change | $4,000-5.9%$3/sqft |
Source: CRMLS #OC25194820 | ||
| 9/19/2025 | Price change | $4,250-5.6%$3/sqft |
Source: CRMLS #OC25194820 | ||
| 8/30/2025 | Listed for rent | $4,500$3/sqft |
Source: CRMLS #OC25194820 | ||

