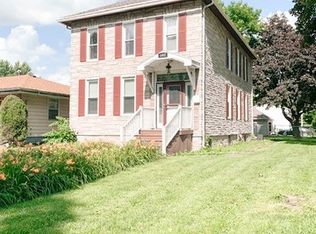Closed
$126,000
1006 Locust St, Sterling, IL 61081
3beds
1,852sqft
Single Family Residence
Built in 1876
8,475 Square Feet Lot
$135,800 Zestimate®
$68/sqft
$1,756 Estimated rent
Home value
$135,800
$106,000 - $175,000
$1,756/mo
Zestimate® history
Loading...
Owner options
Explore your selling options
What's special
Spacious 3 bedroom, 1.5 bathroom two story home! The main level has plenty of room to spread out with both a nice sized living room and family room, plus a separate dining room. The kitchen which offers plenty of counter and cabinet space also offers a walk in pantry! Appliances to stay with home (not warranted). Main floor half bathroom is where you will find the stackable washer and dryer. All three bedrooms on the second level and are all spacious. A full bathroom is located on the second level as well. Basement is unfinished but perfect for storage. The backyard leads to the two car detached garage with a metal roof. Alley access allows easy access to garage. Water heater replaced in 2021. Hardwood floors under carpet in bedrooms.
Zillow last checked: 8 hours ago
Listing updated: March 19, 2025 at 09:01am
Listing courtesy of:
Alejandro Rivera 815-631-1384,
RE/MAX Sauk Valley
Bought with:
Non Member
NON MEMBER
Source: MRED as distributed by MLS GRID,MLS#: 12267584
Facts & features
Interior
Bedrooms & bathrooms
- Bedrooms: 3
- Bathrooms: 2
- Full bathrooms: 1
- 1/2 bathrooms: 1
Primary bedroom
- Features: Flooring (Carpet)
- Level: Second
- Area: 225 Square Feet
- Dimensions: 15X15
Bedroom 2
- Features: Flooring (Carpet)
- Level: Second
- Area: 168 Square Feet
- Dimensions: 14X12
Bedroom 3
- Features: Flooring (Carpet)
- Level: Second
- Area: 182 Square Feet
- Dimensions: 13X14
Dining room
- Features: Flooring (Carpet)
- Level: Main
- Area: 182 Square Feet
- Dimensions: 13X14
Family room
- Features: Flooring (Carpet)
- Level: Main
- Area: 225 Square Feet
- Dimensions: 15X15
Kitchen
- Features: Kitchen (Pantry-Walk-in), Flooring (Carpet)
- Level: Main
- Area: 162 Square Feet
- Dimensions: 9X18
Living room
- Features: Flooring (Carpet)
- Level: Main
- Area: 210 Square Feet
- Dimensions: 15X14
Heating
- Natural Gas, Steam
Cooling
- Wall Unit(s)
Appliances
- Included: Range, Microwave, Dishwasher, Refrigerator, Washer, Dryer, Water Softener
- Laundry: Main Level, In Bathroom
Features
- Windows: Screens
- Basement: Unfinished,Partial
Interior area
- Total structure area: 0
- Total interior livable area: 1,852 sqft
Property
Parking
- Total spaces: 4
- Parking features: Gravel, Garage Door Opener, On Site, Garage Owned, Detached, Off Alley, Owned, Garage
- Garage spaces: 2
- Has uncovered spaces: Yes
Accessibility
- Accessibility features: No Disability Access
Features
- Stories: 2
Lot
- Size: 8,475 sqft
- Dimensions: 50X169.5
Details
- Parcel number: 11212570050000
- Special conditions: None
- Other equipment: Water-Softener Owned
Construction
Type & style
- Home type: SingleFamily
- Property subtype: Single Family Residence
Materials
- Aluminum Siding
- Roof: Asphalt
Condition
- New construction: No
- Year built: 1876
Utilities & green energy
- Sewer: Public Sewer
- Water: Public
Community & neighborhood
Community
- Community features: Curbs, Sidewalks, Street Paved
Location
- Region: Sterling
Other
Other facts
- Listing terms: FHA
- Ownership: Fee Simple
Price history
| Date | Event | Price |
|---|---|---|
| 3/19/2025 | Sold | $126,000+0.9%$68/sqft |
Source: | ||
| 1/22/2025 | Contingent | $124,900$67/sqft |
Source: | ||
| 1/9/2025 | Listed for sale | $124,900$67/sqft |
Source: | ||
Public tax history
| Year | Property taxes | Tax assessment |
|---|---|---|
| 2024 | $2,220 +9.6% | $32,292 +6.5% |
| 2023 | $2,025 +5.3% | $30,312 +4.5% |
| 2022 | $1,923 +7.6% | $29,001 +6% |
Find assessor info on the county website
Neighborhood: 61081
Nearby schools
GreatSchools rating
- NAJefferson Elementary SchoolGrades: PK-2Distance: 0.8 mi
- 4/10Challand Middle SchoolGrades: 6-8Distance: 0.8 mi
- 4/10Sterling High SchoolGrades: 9-12Distance: 0.6 mi
Schools provided by the listing agent
- District: 5
Source: MRED as distributed by MLS GRID. This data may not be complete. We recommend contacting the local school district to confirm school assignments for this home.

Get pre-qualified for a loan
At Zillow Home Loans, we can pre-qualify you in as little as 5 minutes with no impact to your credit score.An equal housing lender. NMLS #10287.
