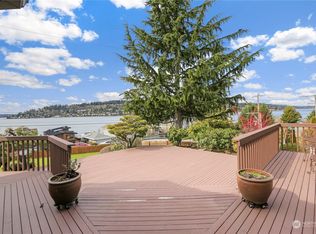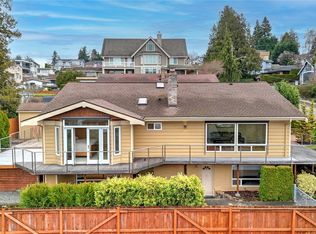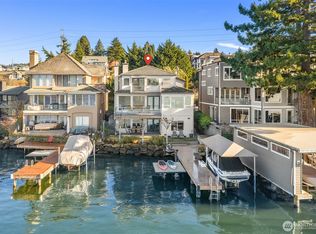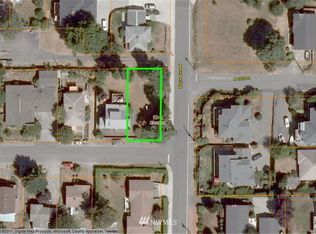Sold
Listed by:
Sylvia Alkhazov,
Best Choice Network LLC,
Tim McCanta,
Realogics Sotheby's Int'l Rlty
Bought with: Liberty Real Estate, LLC
$2,695,000
1006 N 37th Street, Renton, WA 98056
5beds
5,240sqft
Single Family Residence
Built in 2015
5,841.4 Square Feet Lot
$2,640,000 Zestimate®
$514/sqft
$7,942 Estimated rent
Home value
$2,640,000
$2.43M - $2.88M
$7,942/mo
Zestimate® history
Loading...
Owner options
Explore your selling options
What's special
This extraordinary residence above Lake Washington exudes sophistication and modern design. Expansive lake vistas unfold from the rooftop deck, complete with a private hot tub for serene relaxation or lively gatherings. Indoor-outdoor flow extends through a grilling terrace and a meticulously designed chef’s kitchen with premium stainless steel finishes, creating the ultimate space for the savviest chef’s. An elevator guides you through three artfully crafted levels, featuring beautifully appointed spaces and fully enclosed yard. Curated amenities like a three-car garage, seamless keyless entry, and Ring security bring ease to daily life. With quick access to The Landing, and Coulon Park, this home offers a truly elevated lifestyle.
Zillow last checked: 8 hours ago
Listing updated: February 24, 2025 at 04:02am
Listed by:
Sylvia Alkhazov,
Best Choice Network LLC,
Tim McCanta,
Realogics Sotheby's Int'l Rlty
Bought with:
Tuan D. Ngo, 17172
Liberty Real Estate, LLC
Source: NWMLS,MLS#: 2315788
Facts & features
Interior
Bedrooms & bathrooms
- Bedrooms: 5
- Bathrooms: 6
- Full bathrooms: 4
- 3/4 bathrooms: 1
- 1/2 bathrooms: 1
- Main level bathrooms: 2
- Main level bedrooms: 3
Bedroom
- Level: Second
Bedroom
- Level: Second
Bedroom
- Level: Main
Bedroom
- Level: Main
Bedroom
- Level: Main
Bathroom full
- Level: Second
Bathroom three quarter
- Level: Second
Bathroom full
- Level: Main
Bathroom full
- Level: Main
Bathroom full
- Level: Lower
Other
- Level: Second
Bonus room
- Level: Main
Den office
- Level: Second
Dining room
- Level: Second
Entry hall
- Level: Main
Family room
- Level: Second
Kitchen with eating space
- Level: Second
Rec room
- Level: Lower
Heating
- 90%+ High Efficiency, Forced Air
Cooling
- 90%+ High Efficiency, Forced Air
Appliances
- Included: Dishwasher(s), Dryer(s), Disposal, Microwave(s), Refrigerator(s), Stove(s)/Range(s), Washer(s), Garbage Disposal
Features
- Walk-In Pantry
- Flooring: Ceramic Tile, Hardwood, Carpet
- Has fireplace: No
- Fireplace features: Gas
Interior area
- Total structure area: 5,240
- Total interior livable area: 5,240 sqft
Property
Parking
- Total spaces: 3
- Parking features: Attached Garage
- Attached garage spaces: 3
Features
- Levels: Two
- Stories: 2
- Entry location: Main
- Patio & porch: Ceramic Tile, Hardwood, Walk-In Pantry, Wall to Wall Carpet, Wet Bar, Wine/Beverage Refrigerator
Lot
- Size: 5,841 sqft
Details
- Parcel number: 88996000040
- Zoning description: R-6,Jurisdiction: County
- Special conditions: Standard
Construction
Type & style
- Home type: SingleFamily
- Property subtype: Single Family Residence
Materials
- Cement/Concrete
- Foundation: Poured Concrete
- Roof: Flat
Condition
- Year built: 2015
- Major remodel year: 2014
Utilities & green energy
- Electric: Company: PSE
- Sewer: Sewer Connected, Company: City of Renton
- Water: Public, Company: City Of Renton
Community & neighborhood
Location
- Region: Renton
- Subdivision: Lower Kennydale
Other
Other facts
- Listing terms: Cash Out,Conventional
- Cumulative days on market: 100 days
Price history
| Date | Event | Price |
|---|---|---|
| 1/24/2025 | Sold | $2,695,000$514/sqft |
Source: | ||
| 12/23/2024 | Pending sale | $2,695,000$514/sqft |
Source: | ||
| 12/12/2024 | Listed for sale | $2,695,000+93%$514/sqft |
Source: | ||
| 6/26/2019 | Listing removed | $6,495$1/sqft |
Source: Windermere Property Management / Lori Gill & Associates Report a problem | ||
| 6/20/2019 | Listed for rent | $6,495+8.3%$1/sqft |
Source: Windermere Property Management / Lori Gill & Associates Report a problem | ||
Public tax history
| Year | Property taxes | Tax assessment |
|---|---|---|
| 2024 | $22,783 +7.9% | $2,230,000 +13.3% |
| 2023 | $21,106 -8.4% | $1,968,000 -18.4% |
| 2022 | $23,034 +20.5% | $2,413,000 +40.4% |
Find assessor info on the county website
Neighborhood: Kennydale
Nearby schools
GreatSchools rating
- 10/10Hazelwood Elementary SchoolGrades: K-5Distance: 1.4 mi
- 7/10Vera Risdon Middle SchoolGrades: 6-8Distance: 1.5 mi
- 6/10Hazen Senior High SchoolGrades: 9-12Distance: 2.9 mi
Schools provided by the listing agent
- Elementary: Hazelwood Elem
- Middle: Risdon Middle School
- High: Hazen Snr High
Source: NWMLS. This data may not be complete. We recommend contacting the local school district to confirm school assignments for this home.
Get a cash offer in 3 minutes
Find out how much your home could sell for in as little as 3 minutes with a no-obligation cash offer.
Estimated market value$2,640,000
Get a cash offer in 3 minutes
Find out how much your home could sell for in as little as 3 minutes with a no-obligation cash offer.
Estimated market value
$2,640,000



