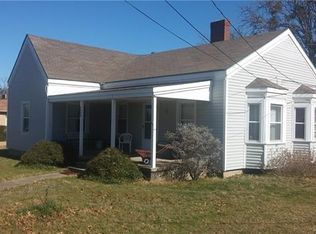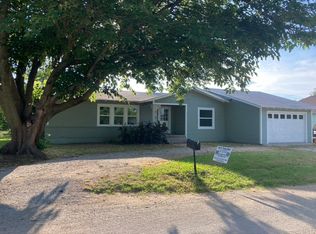Sold
Price Unknown
1006 N Trinity St, Decatur, TX 76234
3beds
2,118sqft
Single Family Residence
Built in 1950
0.38 Acres Lot
$256,400 Zestimate®
$--/sqft
$2,037 Estimated rent
Home value
$256,400
$223,000 - $292,000
$2,037/mo
Zestimate® history
Loading...
Owner options
Explore your selling options
What's special
Classic Charm located just off the Historic Downtown Decatur Square! This 3 bedroom 2 bathroom home features over 2,100 square feet with a formal living area, eat in kitchen, formal dining and cozy living room with fireplace. Bedrooms are all spacious with generous size closets. Tons of custom built ins and hardwood flooring make this house complete! Fabulous backyard with patio, wood fencing and mature landscaping creating privacy and is the perfect place to entertain!
Zillow last checked: 8 hours ago
Listing updated: August 07, 2025 at 11:03am
Listed by:
Krisha Hesteande 0643271 817-988-2817,
Post Oak Realty West
Bought with:
Lisa McKenzie
Weichert REALTORS, Team Realty
Source: NTREIS,MLS#: 20938305
Facts & features
Interior
Bedrooms & bathrooms
- Bedrooms: 3
- Bathrooms: 2
- Full bathrooms: 2
Primary bedroom
- Level: First
- Dimensions: 17 x 12
Bedroom
- Level: First
- Dimensions: 12 x 13
Bedroom
- Level: First
- Dimensions: 13 x 13
Den
- Features: Fireplace
- Level: First
- Dimensions: 14 x 16
Kitchen
- Features: Eat-in Kitchen
- Level: First
- Dimensions: 12 x 18
Living room
- Features: Fireplace
- Level: First
- Dimensions: 14 x 31
Heating
- Electric, Fireplace(s), Wall Furnace
Cooling
- Central Air
Appliances
- Included: Dishwasher
Features
- Built-in Features, Eat-in Kitchen, Paneling/Wainscoting, Walk-In Closet(s)
- Flooring: Carpet, Tile, Wood
- Has basement: No
- Number of fireplaces: 2
- Fireplace features: Other
Interior area
- Total interior livable area: 2,118 sqft
Property
Parking
- Total spaces: 1
- Parking features: Additional Parking, Alley Access, Garage Faces Front, Garage, Workshop in Garage
- Garage spaces: 1
Features
- Levels: One
- Stories: 1
- Patio & porch: Rear Porch, Covered
- Exterior features: Rain Gutters
- Pool features: None
- Fencing: Privacy,Wood
Lot
- Size: 0.38 Acres
- Features: Back Yard, Lawn, Many Trees, Sprinkler System
Details
- Parcel number: 757222
Construction
Type & style
- Home type: SingleFamily
- Architectural style: Traditional,Detached
- Property subtype: Single Family Residence
Materials
- Brick
- Foundation: Pillar/Post/Pier
- Roof: Composition
Condition
- Year built: 1950
Utilities & green energy
- Sewer: Public Sewer
- Water: Public
- Utilities for property: Sewer Available, Water Available
Community & neighborhood
Location
- Region: Decatur
- Subdivision: Terrell Add
Price history
| Date | Event | Price |
|---|---|---|
| 8/5/2025 | Sold | -- |
Source: NTREIS #20938305 Report a problem | ||
| 5/30/2025 | Pending sale | $290,000$137/sqft |
Source: NTREIS #20938305 Report a problem | ||
| 5/22/2025 | Listed for sale | $290,000$137/sqft |
Source: NTREIS #20938305 Report a problem | ||
Public tax history
| Year | Property taxes | Tax assessment |
|---|---|---|
| 2025 | -- | $305,445 +10% |
| 2024 | $1,952 +8% | $277,677 +10% |
| 2023 | $1,807 | $252,434 +10% |
Find assessor info on the county website
Neighborhood: 76234
Nearby schools
GreatSchools rating
- 4/10Rann Elementary SchoolGrades: PK-5Distance: 1.6 mi
- 5/10McCarroll Middle SchoolGrades: 6-8Distance: 1.7 mi
- 5/10Decatur High SchoolGrades: 9-12Distance: 1.9 mi
Schools provided by the listing agent
- Elementary: Rann
- Middle: Mccarroll
- High: Decatur
- District: Decatur ISD
Source: NTREIS. This data may not be complete. We recommend contacting the local school district to confirm school assignments for this home.
Get a cash offer in 3 minutes
Find out how much your home could sell for in as little as 3 minutes with a no-obligation cash offer.
Estimated market value$256,400
Get a cash offer in 3 minutes
Find out how much your home could sell for in as little as 3 minutes with a no-obligation cash offer.
Estimated market value
$256,400

