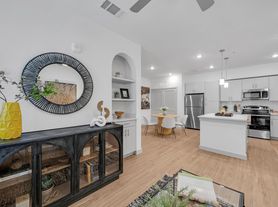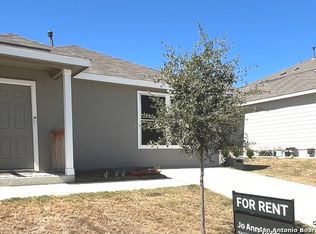Beautiful 4-bedroom, 2.5-bath home in the highly sought-after Redbird Ranch community. Built in 2022, this 1,900 sq. ft. home features an open floor plan with spacious living areas and modern finishes throughout. Enjoy access to incredible neighborhood amenities including a pool, clubhouse, playground, jogging trails, tennis, basketball, and volleyball courts. Conveniently located near Hwy 211 and Potranco Rd with quick access to shopping, dining, and schools. Available fully furnished for $2,200/month or unfurnished for $1,900/month. Immediate move-in available!
House for rent
$1,900/mo
1006 Pacific Monarch, San Antonio, TX 78253
4beds
1,900sqft
Price may not include required fees and charges.
Single family residence
Available now
No pets
Central air
Hookups laundry
Attached garage parking
Forced air
What's special
Modern finishesOpen floor planVolleyball courtsJogging trails
- 7 days |
- -- |
- -- |
Travel times
Looking to buy when your lease ends?
Consider a first-time homebuyer savings account designed to grow your down payment with up to a 6% match & 3.83% APY.
Facts & features
Interior
Bedrooms & bathrooms
- Bedrooms: 4
- Bathrooms: 3
- Full bathrooms: 3
Heating
- Forced Air
Cooling
- Central Air
Appliances
- Included: Dishwasher, Microwave, Oven, Refrigerator, WD Hookup
- Laundry: Hookups
Features
- WD Hookup
- Flooring: Carpet, Tile
- Furnished: Yes
Interior area
- Total interior livable area: 1,900 sqft
Property
Parking
- Parking features: Attached
- Has attached garage: Yes
- Details: Contact manager
Features
- Exterior features: Heating system: Forced Air
Details
- Parcel number: 1370887
Construction
Type & style
- Home type: SingleFamily
- Property subtype: Single Family Residence
Community & HOA
Location
- Region: San Antonio
Financial & listing details
- Lease term: 1 Year
Price history
| Date | Event | Price |
|---|---|---|
| 10/15/2025 | Listed for rent | $1,900$1/sqft |
Source: Zillow Rentals | ||
| 9/29/2025 | Listing removed | $300,000$158/sqft |
Source: | ||
| 8/27/2025 | Price change | $300,000+1.7%$158/sqft |
Source: | ||
| 7/14/2025 | Price change | $295,000-1.7%$155/sqft |
Source: | ||
| 6/19/2025 | Listed for sale | $300,000+12.8%$158/sqft |
Source: | ||

