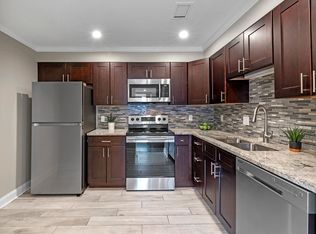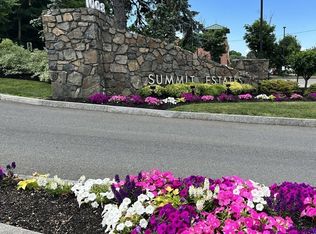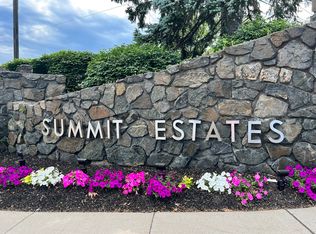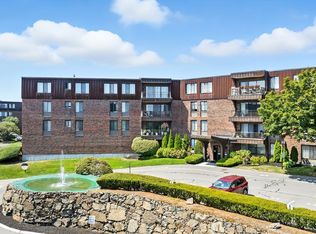Sold for $300,500
$300,500
1006 Paradise Rd APT 1A, Swampscott, MA 01907
1beds
523sqft
Condominium
Built in 1973
-- sqft lot
$289,900 Zestimate®
$575/sqft
$1,823 Estimated rent
Home value
$289,900
$275,000 - $304,000
$1,823/mo
Zestimate® history
Loading...
Owner options
Explore your selling options
What's special
Welcome to 1006 Paradise Road, Unit 1A, — a rarely available junior one bedroom, offering modern comfort and convenience. This first-floor, 1-bedroom, 1-bathroom floor through unit spans 523 square feet, with stainless steel appliances and a eat-in kitchen with space for a small table. The building features an elevator, laundry facilities and a compactor room on each floor, as well as a range of amenities including a fitness room, heated in-ground pool, barbecue area, and common outdoor space. One deeded parking space is included along with ample guest parking for your convenience. Experience the best of Swampscott living in this exceptional unit! Heat and hot water is included in the HOA. Offers due by Monday, September 9th at 12:00pm.
Zillow last checked: 8 hours ago
Listing updated: October 25, 2024 at 09:54am
Listed by:
Sofia Bikos 617-240-8599,
Compass 781-534-9229
Bought with:
Sofia Bikos
Compass
Source: MLS PIN,MLS#: 73284486
Facts & features
Interior
Bedrooms & bathrooms
- Bedrooms: 1
- Bathrooms: 1
- Full bathrooms: 1
- Main level bathrooms: 1
- Main level bedrooms: 1
Primary bedroom
- Features: Bathroom - Full, Closet, Flooring - Laminate
- Level: Main,First
- Area: 112
- Dimensions: 7 x 16
Primary bathroom
- Features: Yes
Bathroom 1
- Features: Bathroom - Full, Bathroom - Tiled With Tub & Shower, Flooring - Stone/Ceramic Tile, Lighting - Sconce
- Level: Main,First
- Area: 42
- Dimensions: 7 x 6
Dining room
- Level: First
Kitchen
- Features: Flooring - Laminate, Stainless Steel Appliances, Lighting - Overhead
- Level: Main,First
- Area: 72
- Dimensions: 8 x 9
Living room
- Features: Flooring - Laminate, Window(s) - Picture, Cable Hookup, Open Floorplan
- Level: Main,First
- Area: 196
- Dimensions: 14 x 14
Heating
- Baseboard, Natural Gas
Cooling
- Central Air
Appliances
- Laundry: Common Area, In Building
Features
- Flooring: Tile, Hardwood
- Basement: None
- Has fireplace: No
Interior area
- Total structure area: 523
- Total interior livable area: 523 sqft
Property
Parking
- Total spaces: 1
- Uncovered spaces: 1
Features
- Entry location: Unit Placement(Street)
- Pool features: Association, In Ground, Heated
- Waterfront features: Ocean
Details
- Parcel number: M:0171 B:0N1A L:67,2169868
- Zoning: B3
Construction
Type & style
- Home type: Condo
- Property subtype: Condominium
- Attached to another structure: Yes
Materials
- Brick
- Roof: Rubber
Condition
- Year built: 1973
Utilities & green energy
- Sewer: Public Sewer
- Water: Public
Community & neighborhood
Security
- Security features: Intercom
Community
- Community features: Public Transportation, Shopping, Tennis Court(s), Park, Walk/Jog Trails, Golf, Medical Facility, House of Worship, Public School, T-Station
Location
- Region: Swampscott
HOA & financial
HOA
- HOA fee: $297 monthly
- Amenities included: Pool, Laundry, Elevator(s), Recreation Facilities, Fitness Center, Sauna/Steam, Clubroom, Storage
- Services included: Heat, Gas, Water, Sewer, Insurance, Maintenance Structure, Maintenance Grounds, Snow Removal, Trash, Reserve Funds
Price history
| Date | Event | Price |
|---|---|---|
| 10/25/2024 | Sold | $300,500+0.2%$575/sqft |
Source: MLS PIN #73284486 Report a problem | ||
| 9/10/2024 | Contingent | $300,000$574/sqft |
Source: MLS PIN #73284486 Report a problem | ||
| 9/4/2024 | Listed for sale | $300,000+58.7%$574/sqft |
Source: MLS PIN #73284486 Report a problem | ||
| 8/24/2023 | Listing removed | -- |
Source: Zillow Rentals Report a problem | ||
| 8/22/2023 | Listed for rent | $1,650+13.8%$3/sqft |
Source: Zillow Rentals Report a problem | ||
Public tax history
| Year | Property taxes | Tax assessment |
|---|---|---|
| 2025 | $2,737 +4.9% | $238,600 +5.1% |
| 2024 | $2,608 +17.6% | $227,000 +20.2% |
| 2023 | $2,217 | $188,800 |
Find assessor info on the county website
Neighborhood: 01907
Nearby schools
GreatSchools rating
- 7/10Swampscott Middle SchoolGrades: PK,5-8Distance: 0.7 mi
- 8/10Swampscott High SchoolGrades: 9-12Distance: 0.9 mi
- 3/10Clarke Elementary SchoolGrades: K-4Distance: 1 mi
Schools provided by the listing agent
- Elementary: Sps
- Middle: Sps
- High: Sps
Source: MLS PIN. This data may not be complete. We recommend contacting the local school district to confirm school assignments for this home.
Get a cash offer in 3 minutes
Find out how much your home could sell for in as little as 3 minutes with a no-obligation cash offer.
Estimated market value$289,900
Get a cash offer in 3 minutes
Find out how much your home could sell for in as little as 3 minutes with a no-obligation cash offer.
Estimated market value
$289,900



