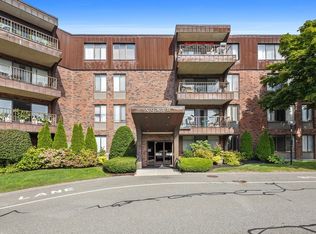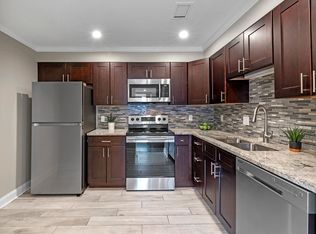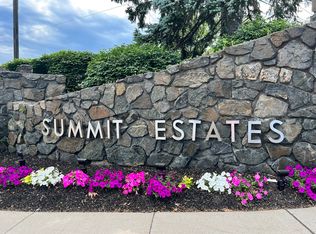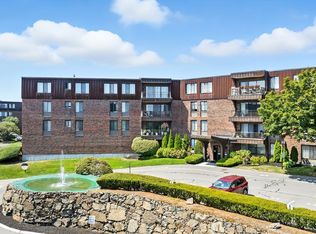Sold for $370,000
$370,000
1006 Paradise Rd APT 1E, Swampscott, MA 01907
1beds
911sqft
Condominium
Built in 1973
-- sqft lot
$373,000 Zestimate®
$406/sqft
$2,126 Estimated rent
Home value
$373,000
$339,000 - $410,000
$2,126/mo
Zestimate® history
Loading...
Owner options
Explore your selling options
What's special
Summit Estates, North building, first floor unit comprised of 1 bedroom, 1 bath with an open floor plan, offering a large living room, dining room with high ceilings, multiple closets, and a spacious eat-in kitchen perfect for entertaining. The unit would be a great fit for first-time buyers or those looking to downsize. The property is located in a professionally managed building with many amenities which include, laundry on each floor, function room, gym, sauna, and storage. Residents can also enjoy a seasonal heated pool, barbecue deck, and ample parking one of which is assigned to this unit. Summit Estates is conveniently located near public transportation for easy access to Boston. Being in the heart of Vinnin Sq allows you shopping, restaurants, banking and local beaches all within the radius. Enjoy all that the coastal town of Swampscott offers. Reasonable condo fee.
Zillow last checked: 8 hours ago
Listing updated: February 27, 2025 at 01:08pm
Listed by:
Paula Pickett 781-913-6663,
Coldwell Banker Realty - Marblehead 781-631-9511
Bought with:
Lizete Alcalai-Nichols
RE/MAX Beacon
Source: MLS PIN,MLS#: 73326259
Facts & features
Interior
Bedrooms & bathrooms
- Bedrooms: 1
- Bathrooms: 1
- Full bathrooms: 1
- Main level bathrooms: 1
- Main level bedrooms: 1
Primary bedroom
- Features: Closet, Flooring - Laminate, Closet - Double
- Level: Main,First
Primary bathroom
- Features: No
Bathroom 1
- Features: Bathroom - Full, Bathroom - With Shower Stall, Remodeled
- Level: Main,First
Dining room
- Features: Flooring - Laminate, Open Floorplan
- Level: Main,First
Kitchen
- Features: Flooring - Laminate, Dining Area, Countertops - Stone/Granite/Solid, Countertops - Upgraded, Stainless Steel Appliances
- Level: Main,First
Living room
- Features: Closet, Flooring - Laminate, Window(s) - Picture, Handicap Accessible, Open Floorplan, Recessed Lighting, Closet - Double
- Level: Main,First
Heating
- Forced Air, Natural Gas
Cooling
- Central Air
Appliances
- Included: Range, Dishwasher, Disposal, Refrigerator
Features
- Flooring: Wood Laminate
- Basement: None
- Has fireplace: No
Interior area
- Total structure area: 911
- Total interior livable area: 911 sqft
Property
Parking
- Total spaces: 1
- Parking features: Off Street, Assigned
- Uncovered spaces: 1
Features
- Entry location: Unit Placement(Street,Ground)
- Pool features: Association, In Ground
- Waterfront features: Ocean, 1 to 2 Mile To Beach, Beach Ownership(Public)
Details
- Parcel number: 2169834
- Zoning: B3
Construction
Type & style
- Home type: Condo
- Property subtype: Condominium
- Attached to another structure: Yes
Materials
- Brick
- Roof: Rubber
Condition
- Year built: 1973
Utilities & green energy
- Electric: Circuit Breakers
- Sewer: Public Sewer
- Water: Public
Community & neighborhood
Community
- Community features: Public Transportation, Shopping, Park, Walk/Jog Trails, Golf, Bike Path, Conservation Area, House of Worship, Public School, T-Station, University
Location
- Region: Swampscott
HOA & financial
HOA
- HOA fee: $450 monthly
- Amenities included: Hot Water, Pool, Laundry, Elevator(s), Recreation Facilities, Fitness Center, Sauna/Steam, Clubroom, Storage, Clubhouse
- Services included: Heat, Gas, Water, Sewer, Insurance, Maintenance Structure, Road Maintenance, Maintenance Grounds, Snow Removal, Trash, Reserve Funds
Price history
| Date | Event | Price |
|---|---|---|
| 2/27/2025 | Sold | $370,000$406/sqft |
Source: MLS PIN #73326259 Report a problem | ||
| 1/23/2025 | Contingent | $370,000$406/sqft |
Source: MLS PIN #73326259 Report a problem | ||
| 1/22/2025 | Price change | $370,000-5.1%$406/sqft |
Source: MLS PIN #73326259 Report a problem | ||
| 1/15/2025 | Listed for sale | $389,900+51.4%$428/sqft |
Source: MLS PIN #73326259 Report a problem | ||
| 6/11/2020 | Sold | $257,500-4.6%$283/sqft |
Source: Public Record Report a problem | ||
Public tax history
| Year | Property taxes | Tax assessment |
|---|---|---|
| 2025 | $3,742 +5.1% | $326,200 +5.2% |
| 2024 | $3,562 +36.4% | $310,000 +39.4% |
| 2023 | $2,611 | $222,400 |
Find assessor info on the county website
Neighborhood: 01907
Nearby schools
GreatSchools rating
- 7/10Swampscott Middle SchoolGrades: PK,5-8Distance: 0.7 mi
- 8/10Swampscott High SchoolGrades: 9-12Distance: 0.9 mi
- 3/10Clarke Elementary SchoolGrades: K-4Distance: 1 mi
Get a cash offer in 3 minutes
Find out how much your home could sell for in as little as 3 minutes with a no-obligation cash offer.
Estimated market value$373,000
Get a cash offer in 3 minutes
Find out how much your home could sell for in as little as 3 minutes with a no-obligation cash offer.
Estimated market value
$373,000



