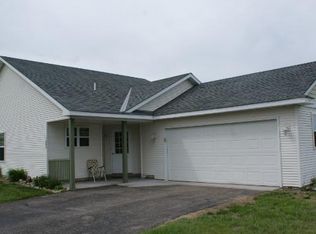Closed
$330,000
1006 Pleasant View Ct NW, Isanti, MN 55040
2beds
2,744sqft
Townhouse Detached
Built in 2022
3,920.4 Square Feet Lot
$331,700 Zestimate®
$120/sqft
$2,597 Estimated rent
Home value
$331,700
$282,000 - $391,000
$2,597/mo
Zestimate® history
Loading...
Owner options
Explore your selling options
What's special
Welcome home to this detached townhome with 2 bedroom, 2 bath, full basement, deck and a porch. The entry offers a closet for storage. The kitchen has a center island, pantry and stainless steel appliances. The main level laundry has a wash tub and cabinets for storage. The primary bedroom has a 3/4 bath and a walk in closet. The full basement is ready to be finished or used for extra storage.
Zillow last checked: 8 hours ago
Listing updated: June 12, 2025 at 07:51am
Listed by:
Shirley A. Rohlf 651-276-5277,
Accent RE & Inv Group
Bought with:
Jeremiah Bouley
RE/MAX Results
Source: NorthstarMLS as distributed by MLS GRID,MLS#: 6712130
Facts & features
Interior
Bedrooms & bathrooms
- Bedrooms: 2
- Bathrooms: 2
- Full bathrooms: 1
- 3/4 bathrooms: 1
Bedroom 1
- Level: Main
- Area: 192 Square Feet
- Dimensions: 12x16
Bedroom 2
- Level: Main
- Area: 132 Square Feet
- Dimensions: 11x12
Dining room
- Level: Main
- Area: 130 Square Feet
- Dimensions: 10x13
Foyer
- Level: Main
- Area: 60 Square Feet
- Dimensions: 10x6
Kitchen
- Level: Main
- Area: 182 Square Feet
- Dimensions: 14x13
Laundry
- Level: Main
- Area: 48 Square Feet
- Dimensions: 6x8
Living room
- Level: Main
- Area: 195 Square Feet
- Dimensions: 15x13
Porch
- Level: Main
- Area: 78 Square Feet
- Dimensions: 13x6
Heating
- Forced Air
Cooling
- Central Air
Appliances
- Included: Air-To-Air Exchanger, Dishwasher, Dryer, Microwave, Range, Refrigerator, Washer
Features
- Basement: Block,Daylight,Drain Tiled,Egress Window(s),Full,Unfinished
- Has fireplace: No
Interior area
- Total structure area: 2,744
- Total interior livable area: 2,744 sqft
- Finished area above ground: 1,372
- Finished area below ground: 0
Property
Parking
- Total spaces: 2
- Parking features: Attached, Asphalt, Garage Door Opener, Insulated Garage
- Attached garage spaces: 2
- Has uncovered spaces: Yes
- Details: Garage Dimensions (22x22)
Accessibility
- Accessibility features: Doors 36"+, Hallways 42"+
Features
- Levels: One
- Stories: 1
Lot
- Size: 3,920 sqft
- Dimensions: 52 x 78 x 51 x 77
- Features: Wooded
Details
- Foundation area: 1372
- Parcel number: 160920410
- Zoning description: Residential-Single Family
Construction
Type & style
- Home type: Townhouse
- Property subtype: Townhouse Detached
Materials
- Vinyl Siding
- Roof: Age 8 Years or Less,Asphalt
Condition
- Age of Property: 3
- New construction: No
- Year built: 2022
Utilities & green energy
- Electric: 200+ Amp Service
- Gas: Natural Gas
- Sewer: City Sewer/Connected
- Water: City Water/Connected
Community & neighborhood
Location
- Region: Isanti
- Subdivision: Villages On The Rum
HOA & financial
HOA
- Has HOA: Yes
- HOA fee: $125 monthly
- Services included: Lawn Care, Trash, Snow Removal
- Association name: Villages on the Rum II
- Association phone: 763-444-8725
Other
Other facts
- Road surface type: Paved
Price history
| Date | Event | Price |
|---|---|---|
| 6/11/2025 | Sold | $330,000+3.1%$120/sqft |
Source: | ||
| 5/30/2025 | Pending sale | $320,000$117/sqft |
Source: | ||
| 4/30/2025 | Listed for sale | $320,000-3.6%$117/sqft |
Source: | ||
| 5/20/2022 | Sold | $332,000-0.2%$121/sqft |
Source: | ||
| 4/20/2022 | Pending sale | $332,500$121/sqft |
Source: | ||
Public tax history
| Year | Property taxes | Tax assessment |
|---|---|---|
| 2024 | $3,444 +25.9% | $274,100 |
| 2023 | $2,736 +1254.5% | $274,100 +32.4% |
| 2022 | $202 -1% | $207,100 |
Find assessor info on the county website
Neighborhood: 55040
Nearby schools
GreatSchools rating
- NAIsanti Primary SchoolGrades: PK-2Distance: 0.6 mi
- 4/10Isanti Middle SchoolGrades: 6-8Distance: 0.5 mi
- 6/10Cambridge-Isanti High SchoolGrades: 9-12Distance: 4.9 mi

Get pre-qualified for a loan
At Zillow Home Loans, we can pre-qualify you in as little as 5 minutes with no impact to your credit score.An equal housing lender. NMLS #10287.
Sell for more on Zillow
Get a free Zillow Showcase℠ listing and you could sell for .
$331,700
2% more+ $6,634
With Zillow Showcase(estimated)
$338,334