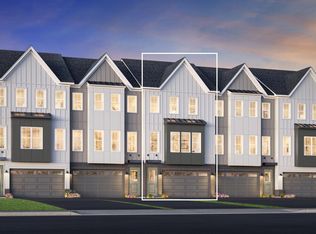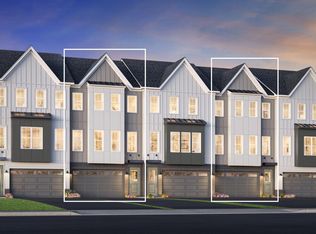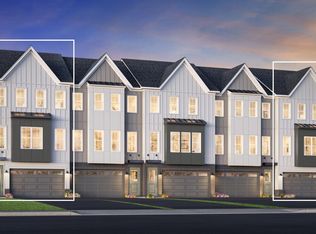Sold for $450,000 on 10/20/25
$450,000
1006 Regalia Rd #4, Durham, NC 27713
4beds
2,243sqft
Townhouse, Residential
Built in 2024
2,178 Square Feet Lot
$445,300 Zestimate®
$201/sqft
$2,809 Estimated rent
Home value
$445,300
$419,000 - $476,000
$2,809/mo
Zestimate® history
Loading...
Owner options
Explore your selling options
What's special
NEW PRICE! Come see this Northern-facing Townhome- basking in natural light year round! Ready for immediate enjoyment, this beautifully finished interior townhome blends classic design with modern comfort in one of Rollingdale's most desirable locations. With 4 bedrooms, 3.5 baths, and a spacious 3-level layout including a 2-car garage, this home offers both function and finesse. Inside, a timeless palette of crisp white and deep navy sets a sophisticated tone, offering a clean, elegant backdrop that complements any style. High ceilings and expansive windows fill the space with natural light, while carefully selected fixtures and finishes add just the right touch of character. The main level features an open layout ideal for entertaining or relaxed living, with a large island anchoring the kitchen and seamless flow into the dining and living areas. On the lower level, a private bedroom with a full bath offers flexible space for guests, a home office, or additional lounge area. Nestled in a scenic community surrounded by nature, this low-maintenance townhome combines timeless design with the ease of a quick move-in—no waiting, no hassle.
Zillow last checked: 8 hours ago
Listing updated: November 02, 2025 at 06:57am
Listed by:
Tina LaGrave 973-508-9140,
Toll Brothers, Inc.,
Michael Lakey 919-625-3729,
Toll Brothers, Inc.
Bought with:
Yiyi Jiang, 298070
YIYI REALTY INC
Source: Doorify MLS,MLS#: 10097540
Facts & features
Interior
Bedrooms & bathrooms
- Bedrooms: 4
- Bathrooms: 4
- Full bathrooms: 3
- 1/2 bathrooms: 1
Heating
- Forced Air, Natural Gas
Cooling
- Electric
Appliances
- Included: Dishwasher, Disposal, Electric Cooktop, Electric Range, Microwave
- Laundry: Laundry Closet, Upper Level
Features
- Bathtub/Shower Combination, Double Vanity, Kitchen Island, Open Floorplan, Quartz Counters, Recessed Lighting, Smart Thermostat, Smooth Ceilings, Walk-In Closet(s), Walk-In Shower, Water Closet
- Flooring: Carpet, Vinyl, Tile
- Windows: Insulated Windows, Low-Emissivity Windows
- Common walls with other units/homes: 2+ Common Walls
Interior area
- Total structure area: 2,243
- Total interior livable area: 2,243 sqft
- Finished area above ground: 2,243
- Finished area below ground: 0
Property
Parking
- Total spaces: 4
- Parking features: Garage Door Opener, Garage Faces Front, Side By Side
- Attached garage spaces: 2
Features
- Levels: Tri-Level
- Stories: 3
- Patio & porch: Deck, Patio
- Has view: Yes
- View description: Trees/Woods
Lot
- Size: 2,178 sqft
- Features: Back Yard, Interior Lot, Landscaped
Details
- Parcel number: Rollingdale Lot 4
- Special conditions: Seller Licensed Real Estate Professional
Construction
Type & style
- Home type: Townhouse
- Architectural style: Modern
- Property subtype: Townhouse, Residential
- Attached to another structure: Yes
Materials
- Brick, Fiber Cement
- Foundation: Slab
- Roof: Shingle
Condition
- New construction: Yes
- Year built: 2024
- Major remodel year: 2024
Details
- Builder name: Toll Brothers
Utilities & green energy
- Sewer: Public Sewer
- Water: Public
- Utilities for property: Electricity Connected, Natural Gas Connected, Sewer Connected, Water Connected, Underground Utilities
Community & neighborhood
Community
- Community features: Sidewalks, Street Lights
Location
- Region: Durham
- Subdivision: Rollingdale Townhomes
HOA & financial
HOA
- Has HOA: Yes
- HOA fee: $125 monthly
- Amenities included: Maintenance Grounds
- Services included: Maintenance Grounds
Other
Other facts
- Road surface type: Asphalt, Paved
Price history
| Date | Event | Price |
|---|---|---|
| 10/20/2025 | Sold | $450,000-3%$201/sqft |
Source: | ||
| 9/17/2025 | Pending sale | $464,000$207/sqft |
Source: | ||
| 8/25/2025 | Price change | $464,000-3.1%$207/sqft |
Source: | ||
| 6/19/2025 | Price change | $479,000-0.2%$214/sqft |
Source: | ||
| 6/3/2025 | Price change | $479,900-3.6%$214/sqft |
Source: | ||
Public tax history
Tax history is unavailable.
Neighborhood: Woodcroft
Nearby schools
GreatSchools rating
- 9/10Lyons Farm ElementaryGrades: PK-5Distance: 3.2 mi
- 8/10Sherwood Githens MiddleGrades: 6-8Distance: 3.6 mi
- 4/10Charles E Jordan Sr High SchoolGrades: 9-12Distance: 1 mi
Schools provided by the listing agent
- Elementary: Durham - Lyons Farm
- Middle: Durham - Githens
- High: Durham - Jordan
Source: Doorify MLS. This data may not be complete. We recommend contacting the local school district to confirm school assignments for this home.
Get a cash offer in 3 minutes
Find out how much your home could sell for in as little as 3 minutes with a no-obligation cash offer.
Estimated market value
$445,300
Get a cash offer in 3 minutes
Find out how much your home could sell for in as little as 3 minutes with a no-obligation cash offer.
Estimated market value
$445,300


