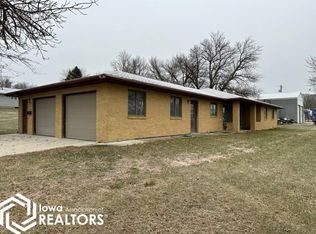Sold for $178,000
$178,000
1006 Ruthven St, Ruthven, IA 51358
3beds
1,385sqft
Single Family Residence
Built in 1983
0.26 Acres Lot
$187,300 Zestimate®
$129/sqft
$1,107 Estimated rent
Home value
$187,300
$178,000 - $197,000
$1,107/mo
Zestimate® history
Loading...
Owner options
Explore your selling options
What's special
A beautiful 3 bedroom 2 bath ranch in the heart of Ruthven. If you've been searching for that move in ready home, look no further than this one. Located on a quiet cul-de-sac this home features an updated kitchen and main floor bath with a tiled walk in shower. A large living room, main floor laundry and an oversized 2 car attached garage. A full basement provides additional storage or living space opportunities as well. With permanent siding and a new roof in 2022 this home affords you carefree maintenence and allows you more time to relax with family and friends. Take the drive to Ruthven and see the homeownership might look like to YOU!!
Zillow last checked: 8 hours ago
Listing updated: October 27, 2023 at 01:06pm
Listed by:
Bryan Sebastian PRIM:712-240-6613,
Northwest Iowa Realty
Bought with:
Bob Bates, B64356
Northwest Iowa Realty
Source: Iowa Great Lakes BOR,MLS#: 230863
Facts & features
Interior
Bedrooms & bathrooms
- Bedrooms: 3
- Bathrooms: 2
- 3/4 bathrooms: 2
Bedroom 1
- Description: Carpet Flooring
- Level: Main
- Dimensions: 14.1 x 10.1
Bedroom 2
- Description: Carpet Flooring
- Level: Main
- Dimensions: 13.2 x 10.1
Bedroom 3
- Description: Carpet Flooring
- Level: Lower
- Dimensions: 10.3 x 9.6
Bathroom 1
- Description: Tile Flooring
- Level: Main
- Dimensions: 8.1 x 6.11
Bathroom 2
- Description: Laminate Flooring
- Level: Basement
- Dimensions: 14.1 x 6.1
Kitchen
- Description: Laminate
- Level: Main
- Dimensions: 17.2 x 14.7
Laundry
- Description: Vinyl Flooring
- Level: Main
- Dimensions: 7.3 x 5.1
Living room
- Description: Carpet Flooring
- Level: Main
- Dimensions: 23.8 x 14.3
Rec room
- Description: Concrete Flooring
- Level: Lower
- Dimensions: 30.2 x 12.9
Heating
- Forced Air
Cooling
- Central Air
Appliances
- Included: Dishwasher, Dryer, Range/Stove, Refrigerator, Washer, Electric Water Heater, Water Softener Owned
Features
- Basement: Finished-Partial,Block,Full
- Has fireplace: No
- Fireplace features: None
Interior area
- Total structure area: 2,400
- Total interior livable area: 1,385 sqft
- Finished area above ground: 1,200
- Finished area below ground: 185
Property
Parking
- Total spaces: 2
- Parking features: Concrete, Attached
- Attached garage spaces: 2
- Has uncovered spaces: Yes
Features
- Levels: One
- Stories: 1
- Patio & porch: Deck
Lot
- Size: 0.26 Acres
- Dimensions: 80 x 140
Details
- Parcel number: 680010000190
Construction
Type & style
- Home type: SingleFamily
- Architectural style: Ranch
- Property subtype: Single Family Residence
Materials
- Aluminum Siding, Stick Built
- Roof: Asphalt
Condition
- Year built: 1983
Utilities & green energy
- Electric: Circuit Breakers
- Sewer: Public Sewer
- Water: Public
- Utilities for property: Electricity Connected
Community & neighborhood
Location
- Region: Ruthven
- Subdivision: IA
Price history
| Date | Event | Price |
|---|---|---|
| 10/27/2023 | Sold | $178,000-0.6%$129/sqft |
Source: | ||
| 10/19/2023 | Pending sale | $179,000$129/sqft |
Source: | ||
| 9/8/2023 | Contingent | $179,000$129/sqft |
Source: | ||
| 8/1/2023 | Listed for sale | $179,000+5.3%$129/sqft |
Source: | ||
| 5/8/2023 | Sold | $170,000+0.6%$123/sqft |
Source: | ||
Public tax history
| Year | Property taxes | Tax assessment |
|---|---|---|
| 2024 | $1,719 -10.9% | $109,540 |
| 2023 | $1,931 +1.9% | $109,540 +8.8% |
| 2022 | $1,895 +25.8% | $100,640 |
Find assessor info on the county website
Neighborhood: 51358
Nearby schools
GreatSchools rating
- 1/10Ruthven-Ayrshire Elementary SchoolGrades: PK-6Distance: 0.3 mi
- 7/10Ruthven-Ayrshire High SchoolGrades: 7-12Distance: 0.3 mi
Schools provided by the listing agent
- District: Ruthven-Ayrshire
Source: Iowa Great Lakes BOR. This data may not be complete. We recommend contacting the local school district to confirm school assignments for this home.
Get pre-qualified for a loan
At Zillow Home Loans, we can pre-qualify you in as little as 5 minutes with no impact to your credit score.An equal housing lender. NMLS #10287.
