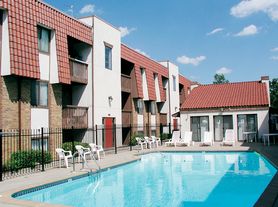Beautiful 3 Bed 2 Bath home in Southeast Wichita! This home has a lot of character and is located in a nice neighborhood in Southeast Wichita and features a Covered Front Porch along with Laundry Hookups and Spacious Living Area inside the home. In addition, this home also features 2 Gazebos for relaxing along with a Large Fenced in Backyard! This home has it all! Pets are welcome with applicable pet fees, and Application fee Only is $40 per adult.
The tenant is responsible for all lawn care and utilities. Trash is provided through Reliance at $25/month. At Reliance Property Management, we strive to provide an experience that is cost-effective and convenient. That's why we provide a Resident Benefits Package (RBP) to address common headaches for our residents. Our program handles pest control, air filter changes, utility set up, credit building, and rent rewards, for a small monthly fee, added to every property as a required program. More details upon application. Search Reliance Property Management, Wichita, KS Tenant Turner for more information!
Deposit is $1445 plus a $150 non refundable move in fee.
House for rent
$1,445/mo
1006 S Paige St, Wichita, KS 67207
3beds
1,210sqft
Price may not include required fees and charges.
Single family residence
Available now
Cats, dogs OK
Air conditioner, ceiling fan
Hookups laundry
Garage parking
-- Heating
What's special
Covered front porchLaundry hookupsLarge fenced in backyard
- 6 days |
- -- |
- -- |
Travel times
Zillow can help you save for your dream home
With a 6% savings match, a first-time homebuyer savings account is designed to help you reach your down payment goals faster.
Offer exclusive to Foyer+; Terms apply. Details on landing page.
Facts & features
Interior
Bedrooms & bathrooms
- Bedrooms: 3
- Bathrooms: 2
- Full bathrooms: 2
Cooling
- Air Conditioner, Ceiling Fan
Appliances
- Included: Dishwasher, Disposal, Range, Refrigerator, WD Hookup
- Laundry: Hookups, Washer Dryer Hookup
Features
- Ceiling Fan(s), Storage, WD Hookup
Interior area
- Total interior livable area: 1,210 sqft
Property
Parking
- Parking features: Garage
- Has garage: Yes
- Details: Contact manager
Features
- Exterior features: Courtyard, Mirrors, Pet friendly, Utilities fee required, Washer Dryer Hookup
Details
- Parcel number: 087119290320400300
Construction
Type & style
- Home type: SingleFamily
- Property subtype: Single Family Residence
Community & HOA
Community
- Security: Gated Community
Location
- Region: Wichita
Financial & listing details
- Lease term: Contact For Details
Price history
| Date | Event | Price |
|---|---|---|
| 10/18/2025 | Listed for rent | $1,445$1/sqft |
Source: Zillow Rentals | ||
| 8/18/2025 | Sold | -- |
Source: SCKMLS #658737 | ||
| 8/6/2025 | Pending sale | $197,500$163/sqft |
Source: SCKMLS #658737 | ||
| 8/2/2025 | Listed for sale | $197,500$163/sqft |
Source: SCKMLS #658737 | ||
| 7/20/2025 | Pending sale | $197,500$163/sqft |
Source: SCKMLS #658737 | ||
