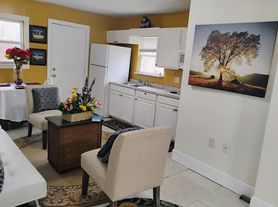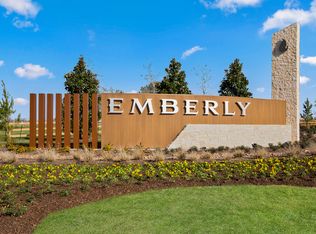Move-in ready and loaded with upgrades, the Starling by LGI Homes offers abundant space and storage. This gorgeous two-story home provides a true retreat for families, showcasing two separate entertaining spaces with an expansive family room downstairs and spacious game room upstairs. The bright and open chef-ready kitchen offers an abundance of beautiful wood cabinets and granite countertops in addition to a full suite of Whirlpool appliances including a refrigerator. Homeowners will love the private, master suite with its separate vanity, glass-enclosed shower and large walk-in closet. Additionally, the Starling comes standard with a large covered front porch and back patio, a fully fenced back yard and professional front yard landscaping.
Copyright notice - Data provided by HAR.com 2022 - All information provided should be independently verified.
House for rent
$2,555/mo
1006 Whispering Winds Dr, Beasley, TX 77417
3beds
2,024sqft
Price may not include required fees and charges.
Singlefamily
Available now
Cats, dogs OK
Electric, ceiling fan
Electric dryer hookup laundry
2 Attached garage spaces parking
Electric, heat pump
What's special
- 12 days |
- -- |
- -- |
Travel times
Looking to buy when your lease ends?
Consider a first-time homebuyer savings account designed to grow your down payment with up to a 6% match & a competitive APY.
Facts & features
Interior
Bedrooms & bathrooms
- Bedrooms: 3
- Bathrooms: 3
- Full bathrooms: 2
- 1/2 bathrooms: 1
Rooms
- Room types: Family Room
Heating
- Electric, Heat Pump
Cooling
- Electric, Ceiling Fan
Appliances
- Included: Dishwasher, Disposal, Microwave, Oven, Refrigerator, Stove
- Laundry: Electric Dryer Hookup, Gas Dryer Hookup, Hookups, Washer Hookup
Features
- All Bedrooms Up, Ceiling Fan(s), En-Suite Bath, Walk In Closet
- Flooring: Carpet, Linoleum/Vinyl
Interior area
- Total interior livable area: 2,024 sqft
Property
Parking
- Total spaces: 2
- Parking features: Attached, Covered
- Has attached garage: Yes
- Details: Contact manager
Features
- Stories: 2
- Exterior features: 0 Up To 1/4 Acre, All Bedrooms Up, Architecture Style: Traditional, Attached, Back Yard, Electric Dryer Hookup, En-Suite Bath, Gas Dryer Hookup, Heating: Electric, Insulated/Low-E windows, Living Area - 1st Floor, Living/Dining Combo, Loft, Lot Features: Back Yard, Subdivided, 0 Up To 1/4 Acre, Patio/Deck, Sprinkler System, Subdivided, Utility Room, Walk In Closet, Washer Hookup, Window Coverings
Details
- Parcel number: 2869010020190901
Construction
Type & style
- Home type: SingleFamily
- Property subtype: SingleFamily
Condition
- Year built: 2024
Community & HOA
Location
- Region: Beasley
Financial & listing details
- Lease term: 12 Months
Price history
| Date | Event | Price |
|---|---|---|
| 11/11/2025 | Listed for rent | $2,555$1/sqft |
Source: | ||
| 11/11/2025 | Listing removed | $2,555$1/sqft |
Source: | ||
| 10/7/2025 | Listed for rent | $2,555$1/sqft |
Source: | ||
| 10/7/2025 | Listing removed | $2,555$1/sqft |
Source: | ||
| 10/2/2025 | Price change | $323,900+1.3%$160/sqft |
Source: | ||

