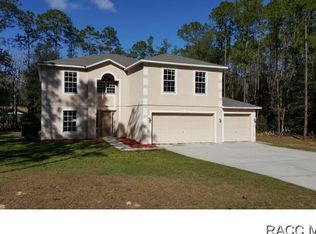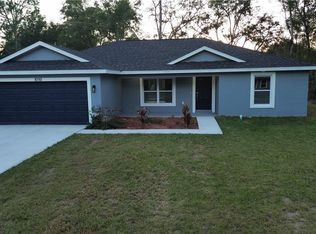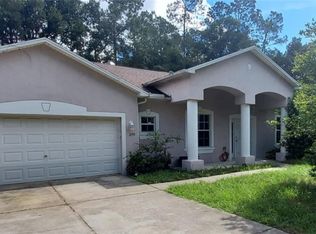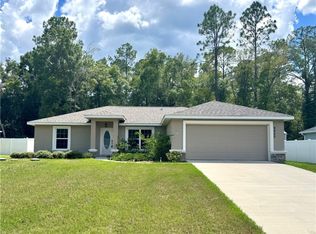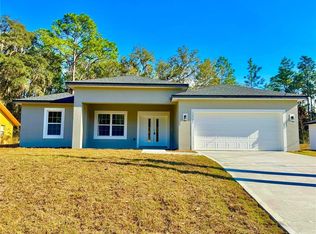BUILDER BLOW OUT SALE!!! READY NOW!! SAVE NOW!! QUICK CLOSING!!! 100% COMPLETION!! SELLER PROMO ON THIS POPULAR 1512 PLAN FEATURING 3BEDROOMS, 2BATHS & 2CAR GARAGE IN A POPULAR GOLF COURSE COMMUNITY!! HURRY IN!! SELLER OFFERING CLOSING COSTS PAID W/APPROVED LENDER AND ADDITIONAL INCENTIVES!!
THIS HOME FEATURES 3 BEDROOMS, 2 BATHS AND 2 CAR GARAGE, SPLIT PLAN WITH LARGE INDOOR LAUNDRY ROOM. ALSO INCLUDED STAINLESS STEEL APPLIANCE PKG, VAULTED CEILING IN OWNER'S BEDROOM, 5' TILE SHOWER W/LIGHT, DOUBLE SINK VANITY AND ENCLOSED WATER CLOSET IN OWNER'S BATHROOM. OWNERS SUITE HAS LARGE WALK IN CLOSET. KITCHEN HAS LARGE ISLAND OVERLOOKING W/DINING AREA OFF THE KITCHEN. SECONDARY BEDROOMS ARE LARGE W/GREAT NATURAL LIGHTING! TILE FLOORING IS INSTALLED EVERYWHERE EXCEPT BEDROOMS. THIS HOME HAS 10' FLAT CEILINGS IN MAIN AREA OF THE HOME AND A COVERED LANAI ON THE BACK OF THE HOME. THIS ONE HAS GORGEOUS CURB APPEAL WITH ITS CRAFTSMAN ELEVATION (COVERED FRONT PORCH)!! YOU WON'T WANT TO MISS THIS ONE!! HURRY!
ASK ABOUT SELLER OFFERED ADDITIONAL INCENTIVES ON THIS HOME!
New construction
Price cut: $32K (10/31)
$263,550
10060 N Carver Dr, Dunnellon, FL 34434
3beds
1,512sqft
Est.:
Single Family Residence
Built in 2025
10,454.4 Square Feet Lot
$263,500 Zestimate®
$174/sqft
$-- HOA
What's special
Large islandCovered lanaiLarge indoor laundry roomGorgeous curb appealCovered front porchGreat natural lightingTile flooring
- 265 days |
- 123 |
- 6 |
Zillow last checked: 8 hours ago
Listing updated: November 10, 2025 at 04:31pm
Listed by:
Karen Hudson 352-279-3611,
Adams Homes Inc.
Source: Realtors Association of Citrus County,MLS#: 843297 Originating MLS: Realtors Association of Citrus County
Originating MLS: Realtors Association of Citrus County
Tour with a local agent
Facts & features
Interior
Bedrooms & bathrooms
- Bedrooms: 3
- Bathrooms: 2
- Full bathrooms: 2
Primary bedroom
- Description: w/en suite bath,Flooring: Carpet,Tile
- Features: Dual Sinks, Vaulted Ceiling(s), Walk-In Closet(s), Primary Suite
- Level: Main
- Dimensions: 15.10 x 13.10
Bedroom
- Description: bedroom 2,Flooring: Carpet
- Level: Main
- Dimensions: 12.20 x 10.60
Bedroom
- Description: bedroom 3,Flooring: Carpet
- Level: Main
- Dimensions: 12.80 x 11.30
Dining room
- Description: Flooring: Tile
- Level: Main
- Dimensions: 11.60 x 10.80
Garage
- Description: 2 car,Flooring: Concrete
- Level: Main
- Dimensions: 20.80 x 19.40
Great room
- Description: Flooring: Tile
- Features: High Ceilings
- Level: Main
- Dimensions: 15.90 x 14.11
Kitchen
- Description: overlooking great room & dining,Flooring: Tile
- Features: Kitchen Island, Pantry
- Level: Main
- Dimensions: 13.00 x 10.60
Screened porch
- Description: covered lanai, back of home
- Level: Main
- Dimensions: 12.80 x 6.40
Heating
- Heat Pump
Cooling
- Central Air, Electric
Appliances
- Included: Dishwasher, Electric Oven, Electric Range, Disposal, Microwave Hood Fan, Microwave
- Laundry: Laundry - Living Area
Features
- Attic, Dual Sinks, High Ceilings, Primary Suite, Open Floorplan, Pantry, Pull Down Attic Stairs, Split Bedrooms, Shower Only, Separate Shower, Walk-In Closet(s), Wood Cabinets, Programmable Thermostat
- Flooring: Carpet, Tile
- Windows: Double Pane Windows, Single Hung, Thermal Windows
- Attic: Pull Down Stairs
Interior area
- Total structure area: 2,127
- Total interior livable area: 1,512 sqft
Property
Parking
- Total spaces: 2
- Parking features: Attached, Concrete, Driveway, Garage
- Attached garage spaces: 2
- Has uncovered spaces: Yes
Features
- Levels: One
- Stories: 1
- Exterior features: Landscaping, Lighting, Concrete Driveway
- Pool features: None
Lot
- Size: 10,454.4 Square Feet
- Features: Flat
Details
- Parcel number: 1214050
- Zoning: PDR
- Special conditions: Standard
Construction
Type & style
- Home type: SingleFamily
- Architectural style: One Story
- Property subtype: Single Family Residence
Materials
- Stucco
- Foundation: Block, Slab
- Roof: Asphalt,Shingle,Ridge Vents
Condition
- New Construction
- New construction: Yes
- Year built: 2025
Details
- Warranty included: Yes
Utilities & green energy
- Sewer: Septic Tank
- Water: Public
Green energy
- Energy efficient items: Windows
Community & HOA
Community
- Features: Clubhouse, Golf, Playground, Shopping, Trails/Paths
- Security: Smoke Detector(s)
- Subdivision: Citrus Springs
HOA
- Has HOA: No
Location
- Region: Dunnellon
Financial & listing details
- Price per square foot: $174/sqft
- Annual tax amount: $140
- Date on market: 4/3/2025
- Cumulative days on market: 264 days
- Listing terms: Cash,Conventional,FHA,USDA Loan,VA Loan
Estimated market value
$263,500
$250,000 - $277,000
$1,809/mo
Price history
Price history
| Date | Event | Price |
|---|---|---|
| 10/31/2025 | Price change | $263,550-10.8%$174/sqft |
Source: | ||
| 10/24/2025 | Price change | $295,550+5.3%$195/sqft |
Source: | ||
| 9/12/2025 | Price change | $280,550-4.4%$186/sqft |
Source: | ||
| 7/2/2025 | Price change | $293,550+1%$194/sqft |
Source: | ||
| 4/5/2025 | Price change | $290,550+0.7%$192/sqft |
Source: | ||
Public tax history
Public tax history
Tax history is unavailable.BuyAbility℠ payment
Est. payment
$1,698/mo
Principal & interest
$1266
Property taxes
$340
Home insurance
$92
Climate risks
Neighborhood: 34434
Nearby schools
GreatSchools rating
- 3/10Citrus Springs Elementary SchoolGrades: PK-5Distance: 2.6 mi
- 5/10Citrus Springs Middle SchoolGrades: 6-8Distance: 3.3 mi
- 4/10Crystal River High SchoolGrades: PK,9-12Distance: 9.9 mi
Schools provided by the listing agent
- Elementary: Citrus Springs Elementary
- Middle: Crystal River Middle
- High: Crystal River High
Source: Realtors Association of Citrus County. This data may not be complete. We recommend contacting the local school district to confirm school assignments for this home.
- Loading
- Loading
