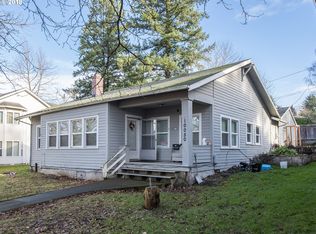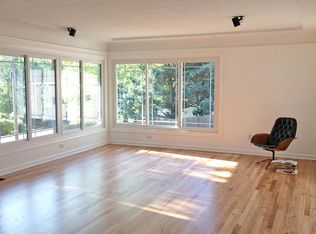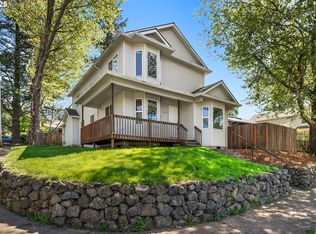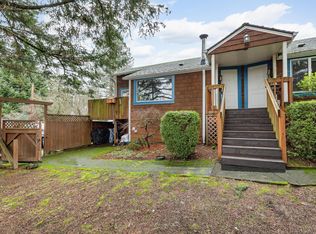Sold
$560,000
10060 SW 80th Ave, Portland, OR 97223
4beds
2,159sqft
Residential, Single Family Residence
Built in 1997
6,969.6 Square Feet Lot
$581,100 Zestimate®
$259/sqft
$3,515 Estimated rent
Home value
$581,100
$552,000 - $610,000
$3,515/mo
Zestimate® history
Loading...
Owner options
Explore your selling options
What's special
Artist's fabulous four-bedroom home in primo-access SW location. Stately position above street reflects a calm, lofted outlook. Upgrades abound, newer roof, furnace, central AC, custom fencing, light fixtures, cordless window shades, garage opener & paint! Plum remodeled laundry room & 1/2 bath on main! Paved rear entrance (from Landau St) to oversized garage allows private RV/Boat/Toys parking. Angle front street parking too. Clever floorplan adds charm and accommodates modern living needs!
Zillow last checked: 8 hours ago
Listing updated: March 14, 2023 at 01:00pm
Listed by:
Valarie Ross valross@windermere.com,
Windermere Realty Trust
Bought with:
Kelly Sandstrom, 201211807
Suburbia Realty Group
Source: RMLS (OR),MLS#: 23432194
Facts & features
Interior
Bedrooms & bathrooms
- Bedrooms: 4
- Bathrooms: 3
- Full bathrooms: 2
- Partial bathrooms: 1
- Main level bathrooms: 1
Primary bedroom
- Features: Bathroom, Bay Window, Double Closet, Walkin Closet, Wallto Wall Carpet
- Level: Upper
- Area: 242
- Dimensions: 22 x 11
Bedroom 2
- Features: Bay Window, Closet, Wallto Wall Carpet
- Level: Upper
- Area: 132
- Dimensions: 12 x 11
Bedroom 3
- Features: Closet, Wallto Wall Carpet
- Level: Upper
- Area: 132
- Dimensions: 12 x 11
Bedroom 4
- Features: Closet, Wallto Wall Carpet
- Level: Upper
- Area: 121
- Dimensions: 11 x 11
Dining room
- Features: Bay Window, Wallto Wall Carpet
- Level: Main
- Area: 108
- Dimensions: 12 x 9
Family room
- Features: Bay Window, Wallto Wall Carpet
- Level: Main
- Area: 240
- Dimensions: 16 x 15
Kitchen
- Features: Builtin Range, Dishwasher, Disposal, Pantry, Vinyl Floor
- Level: Main
- Area: 120
- Width: 10
Living room
- Features: Bay Window, Formal, Wallto Wall Carpet
- Level: Main
- Area: 234
- Dimensions: 18 x 13
Heating
- Forced Air
Cooling
- Central Air
Appliances
- Included: Dishwasher, Disposal, Free-Standing Range, Built-In Range, Gas Water Heater
- Laundry: Laundry Room
Features
- Closet, Built-in Features, Pantry, Formal, Bathroom, Double Closet, Walk-In Closet(s)
- Flooring: Tile, Vinyl, Wall to Wall Carpet
- Windows: Vinyl Frames, Bay Window(s)
- Basement: Crawl Space
Interior area
- Total structure area: 2,159
- Total interior livable area: 2,159 sqft
Property
Parking
- Total spaces: 2
- Parking features: Other, RV Access/Parking, Garage Door Opener, Attached, Oversized
- Attached garage spaces: 2
Accessibility
- Accessibility features: Garage On Main, Accessibility
Features
- Levels: Two
- Stories: 2
- Exterior features: Yard
Lot
- Size: 6,969 sqft
- Dimensions: 115' x 59'
- Features: Terraced, SqFt 7000 to 9999
Details
- Additional structures: RVParking
- Parcel number: R2073160
- Zoning: RES
Construction
Type & style
- Home type: SingleFamily
- Architectural style: Traditional
- Property subtype: Residential, Single Family Residence
Materials
- Lap Siding, Vinyl Siding
- Foundation: Concrete Perimeter
- Roof: Composition
Condition
- Approximately
- New construction: No
- Year built: 1997
Utilities & green energy
- Gas: Gas
- Sewer: Public Sewer
- Water: Public
- Utilities for property: Cable Connected
Community & neighborhood
Location
- Region: Portland
- Subdivision: Metzger/Garden Home
Other
Other facts
- Listing terms: Cash,Conventional,FHA,VA Loan
- Road surface type: Paved
Price history
| Date | Event | Price |
|---|---|---|
| 3/14/2023 | Sold | $560,000+3.9%$259/sqft |
Source: | ||
| 2/22/2023 | Pending sale | $538,800$250/sqft |
Source: | ||
| 2/17/2023 | Listed for sale | $538,800+39.9%$250/sqft |
Source: | ||
| 2/28/2018 | Sold | $385,000+2.7%$178/sqft |
Source: | ||
| 1/25/2018 | Pending sale | $375,000$174/sqft |
Source: John L Scott Real Estate #18611154 | ||
Public tax history
| Year | Property taxes | Tax assessment |
|---|---|---|
| 2024 | $5,001 +3.5% | $303,800 +3% |
| 2023 | $4,832 +4.1% | $294,960 +3% |
| 2022 | $4,643 +2.5% | $286,370 |
Find assessor info on the county website
Neighborhood: 97223
Nearby schools
GreatSchools rating
- 8/10Metzger Elementary SchoolGrades: PK-5Distance: 0.6 mi
- 4/10Thomas R Fowler Middle SchoolGrades: 6-8Distance: 1.8 mi
- 4/10Tigard High SchoolGrades: 9-12Distance: 3.1 mi
Schools provided by the listing agent
- Elementary: Metzger
- Middle: Fowler
- High: Tigard
Source: RMLS (OR). This data may not be complete. We recommend contacting the local school district to confirm school assignments for this home.
Get a cash offer in 3 minutes
Find out how much your home could sell for in as little as 3 minutes with a no-obligation cash offer.
Estimated market value
$581,100
Get a cash offer in 3 minutes
Find out how much your home could sell for in as little as 3 minutes with a no-obligation cash offer.
Estimated market value
$581,100



