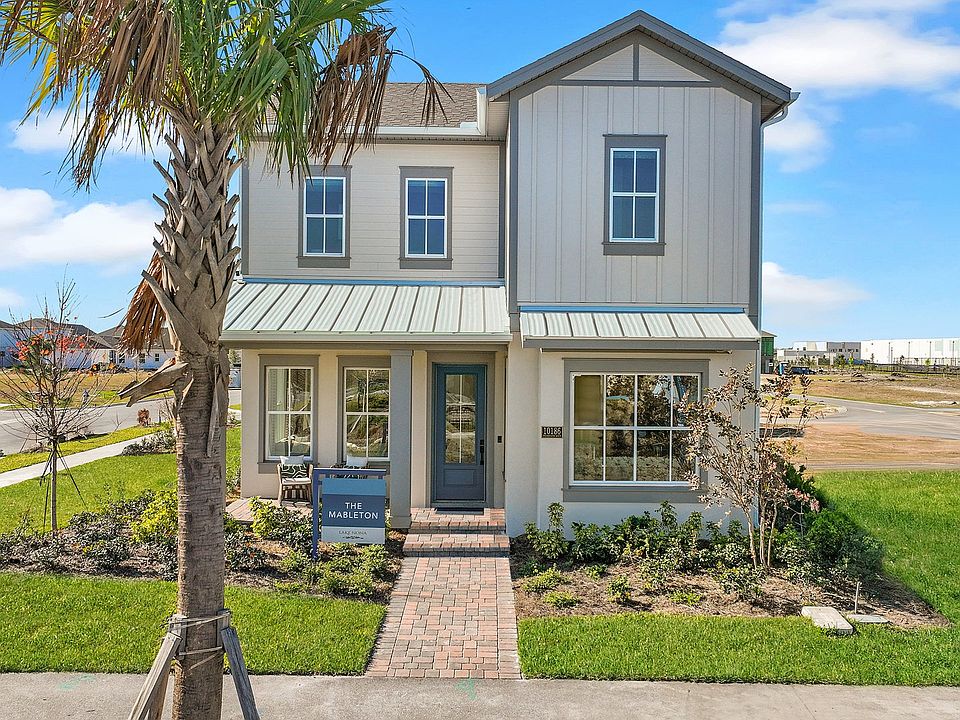Step into the epitome of luxury living with the Cumberland model by Dreamfinders Homes. Nestled in a serene community of Laureate Park, this single-story masterpiece exudes sophistication and charm at every turn. As you enter, you'll be greeted by an abundance of natural light cascading through the expansive windows, illuminating the open-concept living space. The seamless flow from the elegant foyer to the spacious living area creates an inviting atmosphere perfect for both relaxation and entertainment. Prepare to be awe-inspired by the chef's kitchen, where form meets function with sleek, top-of-the-line appliances, designer cabinetry, and exquisite quartz countertops. Whether you're hosting a gourmet dinner party or enjoying a casual meal with family, this culinary haven is sure to impress. Retreat to the luxurious master suite, a sanctuary of comfort and tranquility boasting a spa-like ensuite bathroom and a spacious walk-in closet. Two additional well-appointed Bedrooms offer ample space for guests or a growing family, each thoughtfully designed with comfort and style in mind. But the Cumberland model doesn't stop there. Outside, enjoy the serenity of your private outdoor oasis, where lush landscaping and a covered patio provide the perfect backdrop for al fresco dining or simply unwinding after a long day. With unparalleled craftsmanship, attention to detail, and an array of luxurious features, the Cumberland model by Dreamfinders Homes is more than just a home...
New construction
Special offer
$639,990
10061 Dulbecco St, Orlando, FL 32827
3beds
1,976sqft
Single Family Residence
Built in 2025
-- sqft lot
$632,100 Zestimate®
$324/sqft
$-- HOA
What's special
Expansive windowsAbundance of natural lightExquisite quartz countertopsLuxurious master suiteOpen-concept living spaceTop-of-the-line appliancesCovered patio
This home is based on the Cumberland plan.
Call: (689) 210-4078
- 128 days |
- 248 |
- 6 |
Zillow last checked: November 06, 2025 at 02:20pm
Listing updated: November 06, 2025 at 02:20pm
Listed by:
Dream Finders Homes
Source: Dream Finders Homes
Travel times
Schedule tour
Select your preferred tour type — either in-person or real-time video tour — then discuss available options with the builder representative you're connected with.
Facts & features
Interior
Bedrooms & bathrooms
- Bedrooms: 3
- Bathrooms: 2
- Full bathrooms: 2
Interior area
- Total interior livable area: 1,976 sqft
Video & virtual tour
Property
Parking
- Total spaces: 2
- Parking features: Garage
- Garage spaces: 2
Details
- Parcel number: 312431484600650
Construction
Type & style
- Home type: SingleFamily
- Property subtype: Single Family Residence
Condition
- New Construction
- New construction: Yes
- Year built: 2025
Details
- Builder name: Dream Finders Homes
Community & HOA
Community
- Subdivision: Laureate Park
Location
- Region: Orlando
Financial & listing details
- Price per square foot: $324/sqft
- Date on market: 7/8/2025
About the community
Discover Laureate Park - Vibrant, Modern Living in the Heart of Orlando Laureate Park offers a dynamic and walkable community experience designed to blend contemporary living with convenience and connection. Located in the thriving area of Orlando's Lake Nona region, this thoughtfully planned neighborhood by Dream Finders Homes features a variety of stylish single-family homes and townhomes with open floor plans, modern finishes, and smart-home technology designed to enhance everyday living. Residents of Laureate Park enjoy access to an array of resort-style amenities, including community parks, walking and biking trails, a clubhouse, and a sparkling pool. The neighborhood's vibrant town center brings shopping, dining, and entertainment just steps from home, fostering a strong sense of community and making it easy to live, work, and play in one place. With close proximity to Lake Nona Medical City, major employment hubs, top-rated schools, and Orlando International Airport, Laureate Park offers unparalleled convenience for professionals and families alike. Its location provides easy access to downtown Orlando and the greater Central Florida area, ensuring that everything you need is within reach. Laureate Park combines the energy of a modern urban village with the comfort and style of thoughtfully designed homes, making it an ideal place to build your next chapter in Orlando.
No Payments Until 2026 | Dream Finders Homes
For a limited time, enjoy low rates and no payments until 2026 when you purchase select quick move-in homes from Dream Finders Homes.Source: Dream Finders Homes

