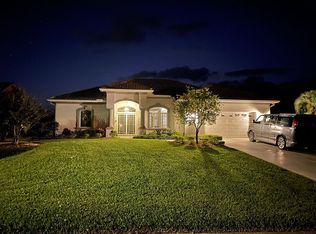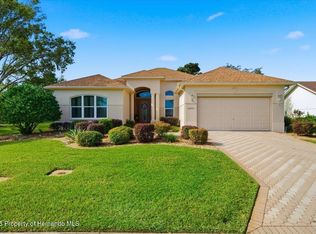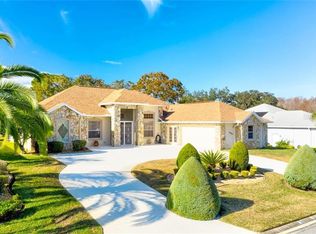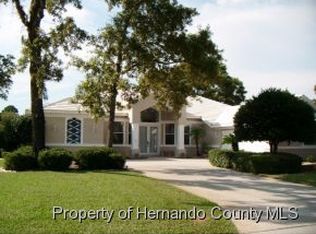Sold for $490,000 on 12/28/23
$490,000
10063 Lenox Blvd, Weeki Wachee, FL 34613
4beds
3,112sqft
Single Family Residence
Built in 1993
0.3 Acres Lot
$473,800 Zestimate®
$157/sqft
$3,370 Estimated rent
Home value
$473,800
$445,000 - $502,000
$3,370/mo
Zestimate® history
Loading...
Owner options
Explore your selling options
What's special
This custom Palmwood built home is a former model situated on .3 acre on a quiet street. The layout is perfect for a multi-generational family, if desired. 4 bedrooms/3 baths/2 car oversized side-pocket garage. Beautiful designer style tile roof installed in 2017, twin A/Cs installed in 2015, hurricane strength doors and windows installed in 2018. Paver brick driveway and patio. Lush landscaping with Curb-A-Lawn and river rock in beds. Large screened porch leads to double door entry. Large foyer leads to a beautiful light and airy great room with soaring floor to ceiling windows and a built-in electric fireplace for those chilly evenings. The kitchen, which opens to the great room, has white cabinets, quartz counters, cooktop, double wall oven, refrigerator and wine cooler. 17 inch diagonal tile in foyer/kitchen/great room. Formal dining with 17 inch diagonal tile. Oversized laundry room with cabinets, sink and LG washer and dryer included. French doors lead to the master suite which includes a comfortable sitting room, a built-in electric fireplace, 2 walk-in closets, newly redone master bath with dual sinks and oversized glass shower. Off of the foyer are French doors which lead to an ensuite bedroom which includes a full bath. This is also ideal space for an office or guests. Walking through French doors to the second living area of this home that is under its own A/C, there is a large bonus/family room with built-in electric fireplace and two bedrooms and a full bath. This area is perfect for guests or extended family. 3112 living sq. ft., 3760 total sq. ft. HOA FEES INCLUDE CABLE AND INTERNET. Glen Lakes is a wonderful gated, golf course community and the mandatory social membership gives access to the clubhouse, restaurant, bar, Jr. Olympic size heated pool/spa, fitness center, clay tennis courts, pickleball courts and a vast array of social clubs. Golf memberships also available.
Zillow last checked: 8 hours ago
Listing updated: November 15, 2024 at 07:55pm
Listed by:
Ralph W. Paulsen 352-650-4392,
REMAX Marketing Specialists
Bought with:
NON MEMBER
NON MEMBER
Source: HCMLS,MLS#: 2234990
Facts & features
Interior
Bedrooms & bathrooms
- Bedrooms: 4
- Bathrooms: 3
- Full bathrooms: 3
Primary bedroom
- Area: 234
- Dimensions: 13x18
Primary bedroom
- Area: 234
- Dimensions: 13x18
Bedroom 2
- Area: 165
- Dimensions: 11x15
Bedroom 2
- Area: 165
- Dimensions: 11x15
Bedroom 3
- Area: 170
- Dimensions: 10x17
Bedroom 3
- Area: 170
- Dimensions: 10x17
Bedroom 4
- Area: 140
- Dimensions: 10x14
Bedroom 4
- Area: 140
- Dimensions: 10x14
Bonus room
- Description: 2nd Great Room
- Area: 330
- Dimensions: 15x22
Bonus room
- Description: 2nd Great Room
- Area: 330
- Dimensions: 15x22
Dining room
- Area: 165
- Dimensions: 11x15
Dining room
- Area: 165
- Dimensions: 11x15
Great room
- Area: 418
- Dimensions: 19x22
Great room
- Area: 418
- Dimensions: 19x22
Kitchen
- Area: 168
- Dimensions: 12x14
Kitchen
- Area: 168
- Dimensions: 12x14
Laundry
- Area: 140
- Dimensions: 10x14
Laundry
- Area: 140
- Dimensions: 10x14
Other
- Description: Breakfast Nook
- Area: 121
- Dimensions: 11x11
Other
- Description: Master Sitting Room
- Area: 72
- Dimensions: 8x9
Other
- Description: Garage
- Area: 480
- Dimensions: 20x24
Other
- Description: Breakfast Nook
- Area: 121
- Dimensions: 11x11
Other
- Description: Master Sitting Room
- Area: 72
- Dimensions: 8x9
Other
- Description: Garage
- Area: 480
- Dimensions: 20x24
Heating
- Central, Electric
Cooling
- Central Air, Electric
Appliances
- Included: Dishwasher, Double Oven, Dryer, Electric Cooktop, Refrigerator, Washer
- Laundry: Sink
Features
- Breakfast Bar, Breakfast Nook, Ceiling Fan(s), Double Vanity, Open Floorplan, Primary Bathroom - Shower No Tub, Vaulted Ceiling(s), Walk-In Closet(s), Split Plan
- Flooring: Carpet, Tile, Wood
- Has fireplace: Yes
- Fireplace features: Electric, Other
Interior area
- Total structure area: 3,112
- Total interior livable area: 3,112 sqft
Property
Parking
- Total spaces: 2
- Parking features: Attached, Garage Door Opener
- Attached garage spaces: 2
Features
- Stories: 1
- Patio & porch: Patio
Lot
- Size: 0.30 Acres
Details
- Parcel number: R14 222 17 1837 0000 0260
- Zoning: PDP
- Zoning description: Planned Development Project
Construction
Type & style
- Home type: SingleFamily
- Architectural style: Contemporary
- Property subtype: Single Family Residence
Materials
- Block, Concrete, Stucco
- Roof: Tile
Condition
- New construction: No
- Year built: 1993
Utilities & green energy
- Electric: Underground
- Sewer: Public Sewer
- Water: Public
- Utilities for property: Cable Available, Electricity Available
Community & neighborhood
Location
- Region: Weeki Wachee
- Subdivision: Glen Lakes Ph 1 Un 7a
HOA & financial
HOA
- Has HOA: Yes
- HOA fee: $145 monthly
- Amenities included: Clubhouse, Fitness Center, Gated, Golf Course, Park, Pool, Security, Spa/Hot Tub, Tennis Court(s), Other
- Services included: Cable TV, Maintenance Grounds, Security, Other
Other
Other facts
- Listing terms: Cash,Conventional,Lease Option,VA Loan
- Road surface type: Paved
Price history
| Date | Event | Price |
|---|---|---|
| 12/28/2023 | Sold | $490,000$157/sqft |
Source: | ||
| 11/16/2023 | Pending sale | $490,000$157/sqft |
Source: | ||
| 11/4/2023 | Listed for sale | $490,000+3.2%$157/sqft |
Source: | ||
| 6/1/2023 | Listing removed | -- |
Source: | ||
| 4/19/2023 | Price change | $475,000-4.8%$153/sqft |
Source: | ||
Public tax history
| Year | Property taxes | Tax assessment |
|---|---|---|
| 2024 | $6,016 +100.3% | $373,771 +73.9% |
| 2023 | $3,004 +0.7% | $214,990 +3% |
| 2022 | $2,984 -0.7% | $208,728 +3% |
Find assessor info on the county website
Neighborhood: 34613
Nearby schools
GreatSchools rating
- 5/10Winding Waters K-8Grades: PK-8Distance: 2.8 mi
- 3/10Weeki Wachee High SchoolGrades: 9-12Distance: 2.5 mi
Schools provided by the listing agent
- Elementary: Winding Waters K-8
- Middle: Winding Waters K-8
- High: Weeki Wachee
Source: HCMLS. This data may not be complete. We recommend contacting the local school district to confirm school assignments for this home.
Get a cash offer in 3 minutes
Find out how much your home could sell for in as little as 3 minutes with a no-obligation cash offer.
Estimated market value
$473,800
Get a cash offer in 3 minutes
Find out how much your home could sell for in as little as 3 minutes with a no-obligation cash offer.
Estimated market value
$473,800



