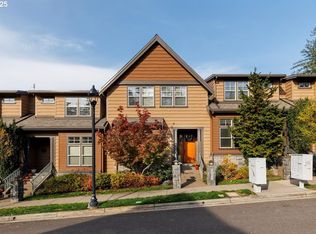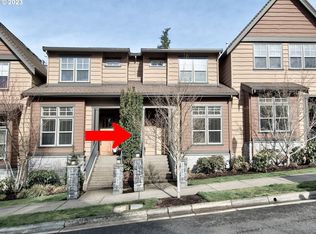Modernly Elegant Townhome w/ 2 Primary Suites +2.5 bathrooms in Beautiful Peterkort! Step into elegance and ease in this upscale townhome offering sophisticated design, modern convenience, and a tranquil natural setting all in the highly sought-after Peterkort neighborhood. Backing to peaceful greenspace and forested trails, this home offers the ultimate blend of luxury and low-maintenance living. Dual primary suites with private bathrooms ideal for guests / multigenerational living Added bonus media room for movie nights, WFH, or a home gym Gourmet kitchen with oversized island, subway tile, tall designer cabinets, and stainless steel appliances including gas range Open-concept living with bamboo flooring, chic neutral tones, and cozy gas fireplace Private covered balcony with serene views of greenspace perfect for morning coffee or evening wine Rear-entry 2-car garage for function and curb appeal Walk-in closet and deep soaking tub in the primary suite for spa-like comfort Nestled in a master-planned community with pool & clubhouse access Backing to forested greenspace and walking trails Convenient to NIKE, Intel, and the Transit Center ideal for commuters Minutes to shopping, restaurants, and freeway access This home truly offers the best of all worlds: luxury finishes, smart layout, community amenities, and an unbeatable location. AVAILABLE NOW 1 Year Lease. Deposit Equals One Month's Rent on Standard Approval. Sorry, No Pets Allowed. Tenant is Responsible for All Utilities. Renter's Insurance is Required throughout Residency. Application Fee: $75.00/Adult. Please Call or Email to Schedule an Appointment.
This property is off market, which means it's not currently listed for sale or rent on Zillow. This may be different from what's available on other websites or public sources.

