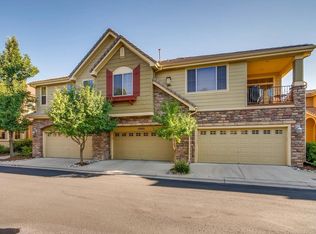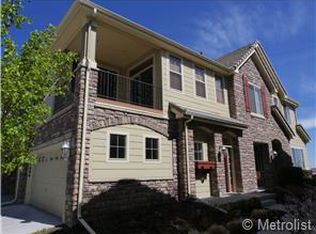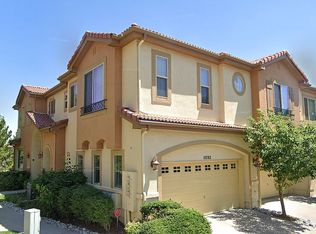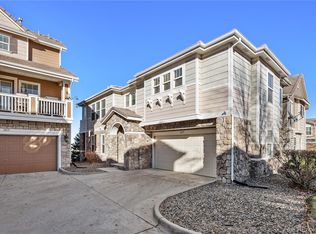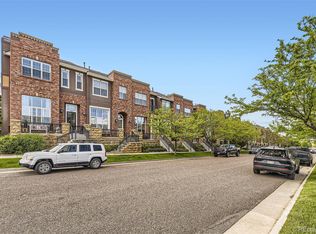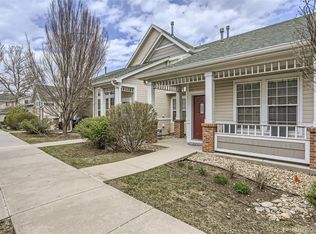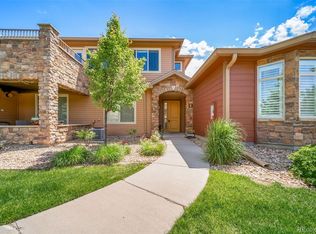This beautifully upgraded condo offers comfort and style of a modern townhouse consisting of 2 bedrooms with 2 full bathrooms plus a separate home office with granite counters and cherry wood custom cabinets. Open floorplan consists of living room with a fireplace, dining area and kitchen with sliding doors leading out to the balcony. 2 car attached garage with extra storage and additional guest parking spaces. Approximately 1,429 sq.ft. located on a private corner lot. Upgrades include. granite kitchen counters, Cherry wood cabinets, hardwood floors, Hunter Douglas blinds, and surround sound speakers.
The kitchen features granite countertops with a high-top bar stool height counter, Cherry wood cabinets, stainless steel appliances including refrigerator and pantry.
The primary suite is its own little escape, featuring a double sided fireplace you can enjoy from bed or while soaking in the oversized tub. Vaulted ceilings. The ensuite bathroom includes dual sinks, a separate shower, and separate bathtub plus walk-in closet.
Location perks? They're next level. You're a short stroll from the Lone Tree Arts Center, shops, dining and the Lone Tree Recreation Center, even pickleball courts. Bluffs Regional Park is practically in our backyard, offering miles of trails for hiking, biking, or sunset chasing. This home is also on the HOA rental participation list, giving you flexibility for the future.
All of this tucked inside the beautifully maintained and serene. Bluffmont Estates community, where pride of ownership shows everywhere you look.
This home is turn-key!
For sale
$529,000
10064 Bluffmont Court, Lone Tree, CO 80124
2beds
1,429sqft
Est.:
Townhouse
Built in 2007
-- sqft lot
$-- Zestimate®
$370/sqft
$597/mo HOA
What's special
Vaulted ceilingsBeautifully upgraded condoAdditional guest parking spacesOversized tubGranite kitchen countersCherry wood cabinetsDining area
- 3 days |
- 333 |
- 17 |
Zillow last checked: 8 hours ago
Listing updated: December 09, 2025 at 04:05pm
Listed by:
Liz Grech 720-655-2448 Liz.Grech@CBRealty.com,
Coldwell Banker Realty 24
Source: REcolorado,MLS#: 3544769
Tour with a local agent
Facts & features
Interior
Bedrooms & bathrooms
- Bedrooms: 2
- Bathrooms: 2
- Full bathrooms: 2
- Main level bathrooms: 2
- Main level bedrooms: 2
Bedroom
- Level: Main
Bedroom
- Level: Main
Bathroom
- Level: Main
Bathroom
- Features: Primary Suite
- Level: Main
Dining room
- Level: Main
Laundry
- Level: Main
Office
- Level: Main
Heating
- Forced Air, Natural Gas
Cooling
- Central Air
Appliances
- Included: Dishwasher, Disposal, Dryer, Gas Water Heater, Microwave, Oven, Range, Refrigerator, Washer
- Laundry: In Unit
Features
- Built-in Features, Ceiling Fan(s), Granite Counters, High Speed Internet, Open Floorplan, Pantry, Primary Suite, Smoke Free, Vaulted Ceiling(s), Walk-In Closet(s)
- Flooring: Wood
- Has basement: No
- Number of fireplaces: 2
- Fireplace features: Bedroom, Living Room
- Common walls with other units/homes: 1 Common Wall
Interior area
- Total structure area: 1,429
- Total interior livable area: 1,429 sqft
- Finished area above ground: 1,429
Property
Parking
- Total spaces: 2
- Parking features: Storage
- Attached garage spaces: 2
Features
- Levels: Two
- Stories: 2
- Entry location: Ground
- Patio & porch: Covered
- Exterior features: Balcony, Rain Gutters
Lot
- Features: Corner Lot, Cul-De-Sac
Details
- Parcel number: R0474434
- Special conditions: Standard
Construction
Type & style
- Home type: Townhouse
- Property subtype: Townhouse
- Attached to another structure: Yes
Materials
- Stucco
- Roof: Unknown
Condition
- Year built: 2007
Utilities & green energy
- Sewer: Public Sewer
- Water: Public
- Utilities for property: Cable Available, Electricity Connected, Internet Access (Wired), Natural Gas Connected, Phone Available
Community & HOA
Community
- Security: Carbon Monoxide Detector(s)
- Subdivision: Bluffmont Estates
HOA
- Has HOA: Yes
- Services included: Reserve Fund, Gas, Insurance, Internet, Maintenance Grounds, Maintenance Structure, Sewer, Snow Removal, Trash, Water
- HOA fee: $545 monthly
- HOA name: Bluffmont Estates Condos
- HOA phone: 303-420-4433
- Second HOA fee: $52 monthly
- Second HOA name: Ridgegate West Village
- Second HOA phone: 303-420-4433
Location
- Region: Lone Tree
Financial & listing details
- Price per square foot: $370/sqft
- Tax assessed value: $555,000
- Annual tax amount: $4,599
- Date on market: 12/8/2025
- Listing terms: 1031 Exchange,Cash,Conventional,FHA,VA Loan
- Exclusions: None.
- Ownership: Individual
- Electric utility on property: Yes
- Road surface type: Paved
Estimated market value
Not available
Estimated sales range
Not available
Not available
Price history
Price history
| Date | Event | Price |
|---|---|---|
| 12/9/2025 | Listed for sale | $529,000-6%$370/sqft |
Source: | ||
| 7/14/2021 | Sold | $563,000+44.8%$394/sqft |
Source: Public Record Report a problem | ||
| 10/12/2018 | Sold | $388,702+17.3%$272/sqft |
Source: Public Record Report a problem | ||
| 5/2/2007 | Sold | $331,284$232/sqft |
Source: Public Record Report a problem | ||
Public tax history
Public tax history
| Year | Property taxes | Tax assessment |
|---|---|---|
| 2024 | $4,630 +26% | $37,190 -1% |
| 2023 | $3,675 -3.2% | $37,550 +36.8% |
| 2022 | $3,798 | $27,440 -2.8% |
Find assessor info on the county website
BuyAbility℠ payment
Est. payment
$3,576/mo
Principal & interest
$2556
HOA Fees
$597
Other costs
$423
Climate risks
Neighborhood: 80124
Nearby schools
GreatSchools rating
- 6/10Eagle Ridge Elementary SchoolGrades: PK-6Distance: 1.3 mi
- 5/10Cresthill Middle SchoolGrades: 7-8Distance: 2.7 mi
- 9/10Highlands Ranch High SchoolGrades: 9-12Distance: 2.7 mi
Schools provided by the listing agent
- Elementary: Eagle Ridge
- Middle: Cresthill
- High: Highlands Ranch
- District: Douglas RE-1
Source: REcolorado. This data may not be complete. We recommend contacting the local school district to confirm school assignments for this home.
- Loading
- Loading
