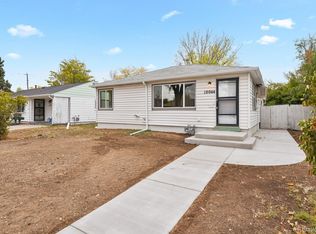Great location blocks from the popular Stanley Marketplace, Lowry, schools and parks.Cozy ranch style home on great lot with mature shade trees! 3 bedrooms & full bath in desirable Colfax Villa neighborhood. This updated home sits on large lot with great backyard perfect for entertaining! Large living room features inviting wood floors and opens to the kitchen with full complement of stainless appliances including refrigerator and gas stove with vent hood. Dining area has built-in cabinetry with glass front door showcase shelving. The added on family room has unique brick flooring that adds character to the room. Bedrooms feature ceiling fans and in-room a/c units with carpet or wood floors! Full bathroom features elegant tile floors and wall surround with pedestal sink. Fenced back yard is perfect for entertaining with covered patio area and picket fence playground area that could be altered back to RV parking with large swing fence. Large shed perfect for added storage or workspace.
This property is off market, which means it's not currently listed for sale or rent on Zillow. This may be different from what's available on other websites or public sources.
