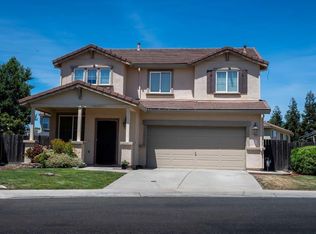Closed
$640,000
10065 Wexted Way, Elk Grove, CA 95757
3beds
2,061sqft
Single Family Residence
Built in 2004
4,687.06 Square Feet Lot
$618,700 Zestimate®
$311/sqft
$2,814 Estimated rent
Home value
$618,700
$588,000 - $650,000
$2,814/mo
Zestimate® history
Loading...
Owner options
Explore your selling options
What's special
Meticulously maintained 3-bedroom, 2.5-bath oasis with Over 2,000 sq ft of bright, airy living space. High ceilings, large windows adorned with plantation shutters, and an open floor plan centered around a kitchen island, makes this home Perfect for the entertainer. All bedrooms and a spacious loft are located upstairs. A newer Platinum 50-gallon water heater, Liftmaster garage door opener, and top of the line 4-ton Platinum 17 SEER HVAC system inspire peace of mind, but there really are too many upgrades to list. Did I mention the reverse osmosis water filtration system?? Step outside to your own garden of Eden w/ mature magnolia and fruit trees : apple, mandarin orange, avocado, fig, pear, pomegranate, kumquat, and lime thrive with low maintenance care, thanks to in-ground irrigation and an in-line fertilizer system. Stroll or bike to top schools, parks, Costco, Walmart, and the aquatic center. Shopping centers and major highways are just a hop away. This move-in ready gem won't last long!
Zillow last checked: 8 hours ago
Listing updated: April 04, 2024 at 05:21pm
Listed by:
Rosalind Pyles DRE #01760465 916-838-4601,
Redfin Corporation
Bought with:
Morgan Real Estate
Source: MetroList Services of CA,MLS#: 224002274Originating MLS: MetroList Services, Inc.
Facts & features
Interior
Bedrooms & bathrooms
- Bedrooms: 3
- Bathrooms: 3
- Full bathrooms: 2
- Partial bathrooms: 1
Primary bedroom
- Features: Walk-In Closet
Primary bathroom
- Features: Double Vanity, Soaking Tub, Walk-In Closet(s), Window
Dining room
- Features: Bar, Dining/Family Combo
Kitchen
- Features: Pantry Cabinet, Granite Counters, Kitchen Island
Heating
- Central, Smart Vent, Fireplace(s), Gas
Cooling
- Ceiling Fan(s), Smart Vent, Central Air, Zoned
Appliances
- Included: Free-Standing Gas Oven, Free-Standing Gas Range, Gas Plumbed, Gas Water Heater, Range Hood, Microwave, Plumbed For Ice Maker, Self Cleaning Oven
- Laundry: Laundry Room, Cabinets, Sink, Inside Room
Features
- Flooring: Bamboo, Carpet, Tile
- Attic: Room
- Number of fireplaces: 1
- Fireplace features: Living Room, Family Room, Gas Log, Gas Starter
Interior area
- Total interior livable area: 2,061 sqft
Property
Parking
- Total spaces: 4
- Parking features: Attached, Covered
- Attached garage spaces: 2
- Carport spaces: 2
Features
- Stories: 2
- Exterior features: Dog Run
- Fencing: Fenced,Wood
Lot
- Size: 4,687 sqft
- Features: Sprinklers In Front, Sprinklers In Rear, Landscape Back, Landscape Front, Low Maintenance
Details
- Parcel number: 13214200330000
- Zoning description: res
- Special conditions: Standard
- Other equipment: Water Filter System
Construction
Type & style
- Home type: SingleFamily
- Architectural style: Contemporary
- Property subtype: Single Family Residence
Materials
- Stucco, Frame, Wood, Masonry Unreinforced
- Foundation: Slab
- Roof: Tile
Condition
- Year built: 2004
Details
- Builder name: Morrison
Utilities & green energy
- Sewer: Sewer Connected, Sewer Connected & Paid
- Water: Public
- Utilities for property: Cable Available, Electric, Internet Available, Natural Gas Available, Natural Gas Connected, Sewer Connected
Community & neighborhood
Location
- Region: Elk Grove
Price history
| Date | Event | Price |
|---|---|---|
| 5/8/2025 | Listing removed | $3,199$2/sqft |
Source: Zillow Rentals | ||
| 4/24/2025 | Price change | $3,199-8.6%$2/sqft |
Source: Zillow Rentals | ||
| 3/16/2025 | Listed for rent | $3,499+12.9%$2/sqft |
Source: Zillow Rentals | ||
| 4/20/2024 | Listing removed | -- |
Source: Zillow Rentals | ||
| 4/5/2024 | Listed for rent | $3,099$2/sqft |
Source: Zillow Rentals | ||
Public tax history
| Year | Property taxes | Tax assessment |
|---|---|---|
| 2025 | -- | $652,800 +21.2% |
| 2024 | $8,275 +18.8% | $538,556 +2% |
| 2023 | $6,964 +1.8% | $527,997 +2% |
Find assessor info on the county website
Neighborhood: 95757
Nearby schools
GreatSchools rating
- 8/10Carroll Elementary SchoolGrades: K-6Distance: 0.8 mi
- 6/10Toby Johnson Middle SchoolGrades: 7-8Distance: 0.7 mi
- 9/10Franklin High SchoolGrades: 9-12Distance: 0.4 mi
Get a cash offer in 3 minutes
Find out how much your home could sell for in as little as 3 minutes with a no-obligation cash offer.
Estimated market value
$618,700
Get a cash offer in 3 minutes
Find out how much your home could sell for in as little as 3 minutes with a no-obligation cash offer.
Estimated market value
$618,700
