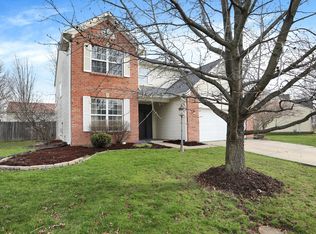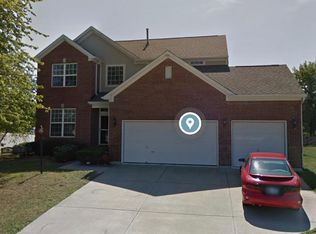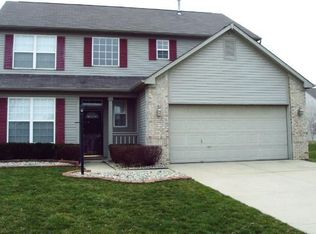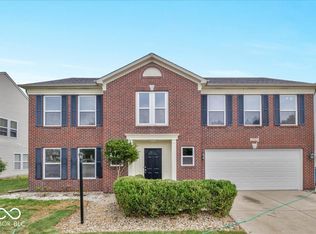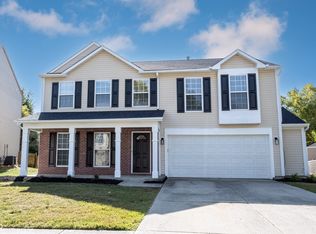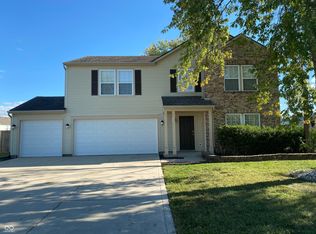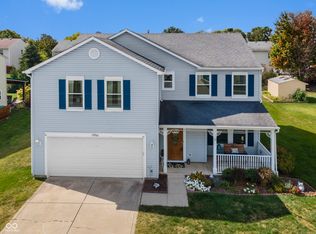Don't miss this incredible opportunity in the highly sought-after Sweet Briar neighborhood! This spacious 4-bedroom, 2.5-bath home sits on a desirable corner lot and features a 3-car garage. Recent updates include a brand-new roof (2025), fresh interior paint, new carpet (2023), and newer appliances-including washer and dryer-making this home truly move-in ready. Step inside to a bright and inviting living room with numerous windows, abundant natural light, and a cozy gas fireplace. A versatile bonus room at the front of the home is perfect for a home office, while a formal dining room with classic chair railing adds charm and flexibility. The kitchen features low-maintenance ceramic tile flooring, solid-surface Corian countertops, and stainless steel appliances. Just beyond, you'll find a cozy breakfast nook and a fully equipped laundry room with a utility sink, conveniently located off the garage. Upstairs, the spacious primary suite offers a walk-in closet and an en suite bath with double sinks and a shower/tub combo. Down the hall, the massive 15x19 second bedroom provides endless options-ideal for guests, a shared bedroom, or a second living space-plus two additional bedrooms and a full hall bath. Enjoy outdoor living in the fully fenced backyard, accessible from both the breakfast nook and the garage. It's the perfect space for relaxing or entertaining. Sweet Briar offers top-tier neighborhood amenities, including a community pool with a lifeguard, a brand-new park, walking trails, and even disc golf-all just steps away. Schedule your private showing today and come see everything this home and community have to offer!
Active
Price cut: $6K (11/6)
$394,000
10066 Perlita Pl, Fishers, IN 46038
4beds
2,512sqft
Est.:
Residential, Single Family Residence
Built in 1998
0.3 Acres Lot
$393,700 Zestimate®
$157/sqft
$45/mo HOA
What's special
Cozy gas fireplaceLow-maintenance ceramic tile flooringVersatile bonus roomSpacious primary suiteDouble sinksFormal dining roomCozy breakfast nook
- 133 days |
- 1,120 |
- 63 |
Zillow last checked: 8 hours ago
Listing updated: November 20, 2025 at 09:46am
Listing Provided by:
Kyle Baker 317-315-7324,
F.C. Tucker Company
Source: MIBOR as distributed by MLS GRID,MLS#: 22053720
Tour with a local agent
Facts & features
Interior
Bedrooms & bathrooms
- Bedrooms: 4
- Bathrooms: 3
- Full bathrooms: 2
- 1/2 bathrooms: 1
- Main level bathrooms: 1
Primary bedroom
- Level: Upper
- Area: 225 Square Feet
- Dimensions: 15x15
Bedroom 2
- Level: Upper
- Area: 285 Square Feet
- Dimensions: 15x19
Bedroom 3
- Level: Upper
- Area: 120 Square Feet
- Dimensions: 10x12
Bedroom 4
- Level: Upper
- Area: 120 Square Feet
- Dimensions: 10x12
Breakfast room
- Level: Main
- Area: 80 Square Feet
- Dimensions: 8x10
Dining room
- Level: Main
- Area: 121 Square Feet
- Dimensions: 11x11
Family room
- Level: Main
- Area: 391 Square Feet
- Dimensions: 23x17
Kitchen
- Features: Tile-Ceramic
- Level: Main
- Area: 234 Square Feet
- Dimensions: 18x13
Laundry
- Features: Other
- Level: Main
- Area: 63 Square Feet
- Dimensions: 9x7
Office
- Level: Main
- Area: 120 Square Feet
- Dimensions: 10x12
Heating
- Electric
Cooling
- Central Air
Appliances
- Included: Electric Cooktop, Dishwasher, Dryer, Disposal, Gas Water Heater, Microwave, Electric Oven, Refrigerator, Washer, Water Softener Owned
- Laundry: Laundry Room, Main Level
Features
- Double Vanity, Vaulted Ceiling(s), Kitchen Island, Entrance Foyer, High Speed Internet, Walk-In Closet(s)
- Has basement: No
- Number of fireplaces: 1
- Fireplace features: Electric
Interior area
- Total structure area: 2,512
- Total interior livable area: 2,512 sqft
Property
Parking
- Total spaces: 3
- Parking features: Attached
- Attached garage spaces: 3
Features
- Levels: Two
- Stories: 2
- Fencing: Fenced,Full
Lot
- Size: 0.3 Acres
- Features: Corner Lot, Sidewalks, Mature Trees
Details
- Parcel number: 291129011019000020
- Horse amenities: None
Construction
Type & style
- Home type: SingleFamily
- Architectural style: Traditional
- Property subtype: Residential, Single Family Residence
Materials
- Vinyl With Brick
- Foundation: Slab
Condition
- New construction: No
- Year built: 1998
Utilities & green energy
- Water: Public
Community & HOA
Community
- Subdivision: Sweet Briar
HOA
- Has HOA: Yes
- Amenities included: Insurance, Management, Park, Playground, Pool, Trail(s)
- Services included: Entrance Common, Insurance, ParkPlayground, Management, Walking Trails
- HOA fee: $535 annually
- HOA phone: 317-292-8582
Location
- Region: Fishers
Financial & listing details
- Price per square foot: $157/sqft
- Tax assessed value: $352,700
- Annual tax amount: $3,746
- Date on market: 7/31/2025
- Cumulative days on market: 118 days
Estimated market value
$393,700
$374,000 - $413,000
$2,452/mo
Price history
Price history
| Date | Event | Price |
|---|---|---|
| 11/6/2025 | Price change | $394,000-1.5%$157/sqft |
Source: | ||
| 10/13/2025 | Listed for sale | $400,000$159/sqft |
Source: | ||
| 9/26/2025 | Pending sale | $400,000$159/sqft |
Source: | ||
| 8/27/2025 | Price change | $400,000-3.6%$159/sqft |
Source: | ||
| 7/31/2025 | Listed for sale | $415,000+102.4%$165/sqft |
Source: | ||
Public tax history
Public tax history
| Year | Property taxes | Tax assessment |
|---|---|---|
| 2024 | $3,746 +6.2% | $352,700 +4.9% |
| 2023 | $3,529 +17.3% | $336,100 +12.9% |
| 2022 | $3,009 +7.3% | $297,800 +17.3% |
Find assessor info on the county website
BuyAbility℠ payment
Est. payment
$2,344/mo
Principal & interest
$1885
Property taxes
$276
Other costs
$183
Climate risks
Neighborhood: 46038
Nearby schools
GreatSchools rating
- 7/10Cumberland Road Elementary SchoolGrades: PK-4Distance: 0.9 mi
- 7/10Fishers Junior High SchoolGrades: 7-8Distance: 0.6 mi
- 10/10Fishers High SchoolGrades: 9-12Distance: 1.2 mi
- Loading
- Loading
