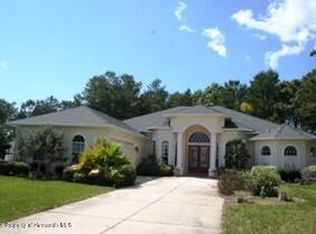Designed With Distinction! This Custom Cabana home is nestled on a half acre in beautiful Woodland Waters. As you enter you're greeted by the courtyard oasis complete with a waterfall flowing into the salt water pool and a scenic custom mural. The remodeled kitchen features beautiful cabinetry, granite counters, stainless steel appliances, breakfast bar and eating area overlooking the spacious family room. There is a separate living room and formal dining area. Thru the french doors is the den/office. The master bedroom suite has a garden tub, separate walk around shower, dual sinks and access to the courtyard. In cabana style there is a separate guest suite with it's own bathroom. The side entry attached 2 car garage features a motorized screen door. An additional 2 car garage is detached
This property is off market, which means it's not currently listed for sale or rent on Zillow. This may be different from what's available on other websites or public sources.
