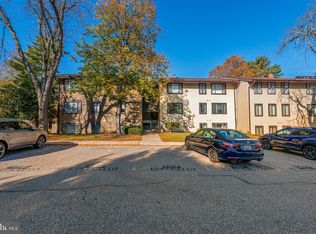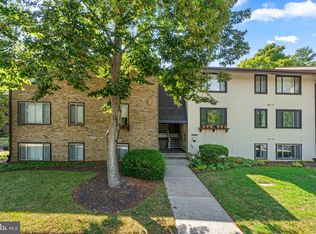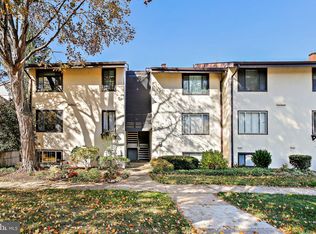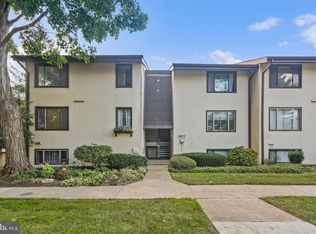Sold for $370,000 on 08/14/25
$370,000
10069 Windstream Dr UNIT 4, Columbia, MD 21044
3beds
1,644sqft
Condominium
Built in 1968
-- sqft lot
$369,700 Zestimate®
$225/sqft
$2,873 Estimated rent
Home value
$369,700
$348,000 - $392,000
$2,873/mo
Zestimate® history
Loading...
Owner options
Explore your selling options
What's special
Welcome to your new home in The Cove — where comfort, space, and style come together. This beautifully updated second-floor condo offers an impressive 1,644 sq ft of light-filled spacious living, thoughtfully designed for everyday living and entertaining. The chef’s kitchen features granite countertops, stainless steel appliances, and ample cabinetry — perfect for creating delicious meals with ease. Just off the kitchen, the elegant dining room boasts custom built-ins, adding charm and functionality. Step outside to your private over-sized balcony and enjoy serene views of lush gardens and the private community pool. Inside, the expansive living room offers versatile space to relax, entertain, or create your ideal layout. The spacious primary suite is a true retreat, with generous windows, two closets (including a walk-in), and a sunlit ensuite bath. Two additional bedrooms share a beautifully renovated hall bath, ideal for guests or home office needs. A convenient in-unit washer and dryer adds to the ease of everyday living, and each building also features a shared laundry room. Enjoy summer days by The Cove’s private, sparkling pool, or explore the natural beauty of Wilde Lake just steps from your door. You're just minutes to Whole Foods, Merriweather Post Pavilion, miles of scenic trails, and Columbia’s extensive dining and shopping options. Centrally located and move-in ready — this home is waiting for its next chapter. The unit comes with one assigned parking space but there is ample additional parking close to the building.
Zillow last checked: 8 hours ago
Listing updated: August 14, 2025 at 07:13am
Listed by:
Christina Menter 410-215-7671,
Keller Williams Realty Centre,
Co-Listing Agent: Christine K Kogok 240-277-9121,
Keller Williams Realty Centre
Bought with:
Mike Bennett, 17562
Compass
Source: Bright MLS,MLS#: MDHW2054476
Facts & features
Interior
Bedrooms & bathrooms
- Bedrooms: 3
- Bathrooms: 2
- Full bathrooms: 2
- Main level bathrooms: 2
- Main level bedrooms: 3
Primary bedroom
- Features: Flooring - Other
- Level: Main
- Area: 216 Square Feet
- Dimensions: 18 X 12
Bedroom 2
- Features: Flooring - Other
- Level: Main
- Area: 144 Square Feet
- Dimensions: 12 X 12
Bedroom 3
- Features: Flooring - Other
- Level: Main
- Area: 168 Square Feet
- Dimensions: 14 X 12
Dining room
- Features: Flooring - Other
- Level: Main
- Area: 165 Square Feet
- Dimensions: 15 X 11
Foyer
- Features: Flooring - Other
- Level: Main
- Area: 40 Square Feet
- Dimensions: 10 X 4
Kitchen
- Features: Flooring - Vinyl
- Level: Main
- Area: 135 Square Feet
- Dimensions: 15 X 9
Living room
- Features: Flooring - Other
- Level: Main
- Area: 315 Square Feet
- Dimensions: 21 X 15
Heating
- Forced Air, Natural Gas
Cooling
- Central Air, Electric
Appliances
- Included: Microwave, Dishwasher, Disposal, Dryer, Ice Maker, Oven/Range - Gas, Refrigerator, Washer, Gas Water Heater
- Laundry: In Unit
Features
- Walk-In Closet(s), Upgraded Countertops, Built-in Features
- Has basement: No
- Has fireplace: No
Interior area
- Total structure area: 1,644
- Total interior livable area: 1,644 sqft
- Finished area above ground: 1,644
- Finished area below ground: 0
Property
Parking
- Parking features: Assigned, Unassigned, Parking Lot
- Details: Assigned Parking
Accessibility
- Accessibility features: None
Features
- Levels: One
- Stories: 1
- Exterior features: Sidewalks
- Pool features: Community
Lot
- Features: Landscaped
Details
- Additional structures: Above Grade, Below Grade
- Parcel number: 1415061286
- Zoning: NT
- Special conditions: Standard
Construction
Type & style
- Home type: Condo
- Architectural style: Colonial
- Property subtype: Condominium
- Attached to another structure: Yes
Materials
- Brick, Stucco
Condition
- New construction: No
- Year built: 1968
Utilities & green energy
- Sewer: Public Sewer
- Water: Public
Community & neighborhood
Location
- Region: Columbia
- Subdivision: The Cove
HOA & financial
HOA
- Has HOA: Yes
- HOA fee: $989 annually
- Amenities included: Common Grounds, Pool, Reserved/Assigned Parking
- Services included: Management, Pool(s), Snow Removal, Trash, Water
Other fees
- Condo and coop fee: $712 monthly
Other
Other facts
- Listing agreement: Exclusive Right To Sell
- Ownership: Condominium
Price history
| Date | Event | Price |
|---|---|---|
| 8/14/2025 | Sold | $370,000-1.3%$225/sqft |
Source: | ||
| 7/21/2025 | Contingent | $375,000$228/sqft |
Source: | ||
| 7/14/2025 | Price change | $375,000-3.8%$228/sqft |
Source: | ||
| 6/5/2025 | Listed for sale | $390,000+44.4%$237/sqft |
Source: | ||
| 5/21/2018 | Sold | $270,000-1.8%$164/sqft |
Source: Public Record | ||
Public tax history
| Year | Property taxes | Tax assessment |
|---|---|---|
| 2025 | -- | $303,533 +4.3% |
| 2024 | $3,276 +0.9% | $290,900 +0.9% |
| 2023 | $3,245 +1% | $288,167 -0.9% |
Find assessor info on the county website
Neighborhood: 21044
Nearby schools
GreatSchools rating
- 4/10Bryant Woods Elementary SchoolGrades: PK-5Distance: 0.4 mi
- 8/10Wilde Lake Middle SchoolGrades: 6-8Distance: 0.9 mi
- 6/10Wilde Lake High SchoolGrades: 9-12Distance: 0.7 mi
Schools provided by the listing agent
- District: Howard County Public School System
Source: Bright MLS. This data may not be complete. We recommend contacting the local school district to confirm school assignments for this home.

Get pre-qualified for a loan
At Zillow Home Loans, we can pre-qualify you in as little as 5 minutes with no impact to your credit score.An equal housing lender. NMLS #10287.
Sell for more on Zillow
Get a free Zillow Showcase℠ listing and you could sell for .
$369,700
2% more+ $7,394
With Zillow Showcase(estimated)
$377,094


