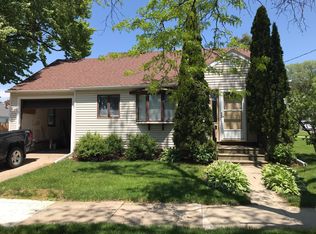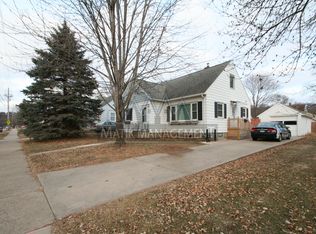Closed
$267,500
1007 12th Ave NE, Rochester, MN 55906
3beds
1,960sqft
Single Family Residence
Built in 1941
6,098.4 Square Feet Lot
$269,800 Zestimate®
$136/sqft
$1,844 Estimated rent
Home value
$269,800
$248,000 - $294,000
$1,844/mo
Zestimate® history
Loading...
Owner options
Explore your selling options
What's special
Welcome to this beautifully updated Cape Cod-style home nestled near Silver Lake and Quarry Hill Nature Center. Offering the perfect blend of character and modern updates, this 3 bedroom, 1-bathroom home is move-in ready and full of charm. Step inside to discover refinished hardwood floors, a tastefully updated kitchen, and a refreshed bathroom. Recent improvement include a new roof, garage door providing peace of mind for years to come. Enjoy the spacious fenced backyard-ideal for pets, gardening, or entertaining-and an oversized single garage with plenty of room for storage.
Located just minutes from downtown, this home offers the convenience of city living with access to nature just steps away. Whether you're a first-time home buyer, downsizing, or looking for a peaceful retreat close to everything, this home checks all the boxes.
Zillow last checked: 8 hours ago
Listing updated: August 19, 2025 at 06:51pm
Listed by:
David Edwards 507-696-6272,
Dwell Realty Group LLC
Bought with:
David Edwards
Dwell Realty Group LLC
Source: NorthstarMLS as distributed by MLS GRID,MLS#: 6743139
Facts & features
Interior
Bedrooms & bathrooms
- Bedrooms: 3
- Bathrooms: 1
- Full bathrooms: 1
Bathroom
- Description: Main Floor Full Bath
Heating
- Forced Air
Cooling
- Central Air
Appliances
- Included: Stainless Steel Appliance(s)
Features
- Basement: Block
- Has fireplace: No
Interior area
- Total structure area: 1,960
- Total interior livable area: 1,960 sqft
- Finished area above ground: 1,176
- Finished area below ground: 584
Property
Parking
- Total spaces: 1
- Parking features: Detached
- Garage spaces: 1
- Details: Garage Dimensions (18x24)
Accessibility
- Accessibility features: None
Features
- Levels: One and One Half
- Stories: 1
Lot
- Size: 6,098 sqft
Details
- Foundation area: 784
- Parcel number: 743612011402
- Zoning description: Residential-Single Family
Construction
Type & style
- Home type: SingleFamily
- Property subtype: Single Family Residence
Materials
- Steel Siding
- Roof: Age 8 Years or Less
Condition
- Age of Property: 84
- New construction: No
- Year built: 1941
Utilities & green energy
- Gas: Natural Gas
- Sewer: City Sewer/Connected
- Water: City Water/Connected
Community & neighborhood
Location
- Region: Rochester
- Subdivision: Kummers 1st Sub
HOA & financial
HOA
- Has HOA: No
Price history
| Date | Event | Price |
|---|---|---|
| 8/19/2025 | Sold | $267,500-6.4%$136/sqft |
Source: | ||
| 8/2/2025 | Pending sale | $285,900$146/sqft |
Source: | ||
| 7/14/2025 | Price change | $285,900-1.4%$146/sqft |
Source: | ||
| 7/6/2025 | Price change | $289,900-1.7%$148/sqft |
Source: | ||
| 6/26/2025 | Listed for sale | $294,900+24.3%$150/sqft |
Source: | ||
Public tax history
| Year | Property taxes | Tax assessment |
|---|---|---|
| 2024 | $544 | $48,100 +11.3% |
| 2023 | -- | $43,200 +10.8% |
| 2022 | $268 | $39,000 +100% |
Find assessor info on the county website
Neighborhood: 55906
Nearby schools
GreatSchools rating
- 7/10Jefferson Elementary SchoolGrades: PK-5Distance: 0.2 mi
- 4/10Kellogg Middle SchoolGrades: 6-8Distance: 0.6 mi
- 8/10Century Senior High SchoolGrades: 8-12Distance: 1.6 mi
Schools provided by the listing agent
- Elementary: Jefferson
- Middle: Kellogg
- High: Century
Source: NorthstarMLS as distributed by MLS GRID. This data may not be complete. We recommend contacting the local school district to confirm school assignments for this home.
Get a cash offer in 3 minutes
Find out how much your home could sell for in as little as 3 minutes with a no-obligation cash offer.
Estimated market value
$269,800

