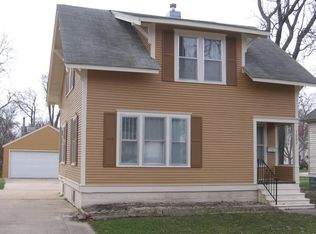Closed
$201,550
1007 2nd Ave NW, Austin, MN 55912
4beds
2,319sqft
Single Family Residence
Built in 1917
6,969.6 Square Feet Lot
$208,600 Zestimate®
$87/sqft
$1,687 Estimated rent
Home value
$208,600
Estimated sales range
Not available
$1,687/mo
Zestimate® history
Loading...
Owner options
Explore your selling options
What's special
Classic Colonial with modern updates!
Beautiful woodwork and an open staircase greets you into this home with classic colonial charm including a built-in hutch, bookcase, a Deacons Bench and hardwood floors throughout. This home has a spacious front porch, living room, formal dining and a nice working kitchen with four bedrooms and full bath on the upper level.
The fourth bedroom on the third floor room offers many numerous options for use. Main floor 1/2 bath is a great bonus and hard to find in some stately older homes! This home also includes permanent siding, newer water heater, many updated windows, freshly painted bedrooms and a main floor office with new carpet.
Enter the backyard from your patio doors onto a large deck with a fully fenced back yard that includes a super fun play set. Newly updated electrical in garage with walk-up storage area. Garage has just been repainted as well.
Something for everyone at an affordable price!
Zillow last checked: 8 hours ago
Listing updated: June 13, 2025 at 12:36pm
Listed by:
Ron Felten 507-438-0310,
Fawver Agency
Bought with:
Scott A. Ulland
RE/MAX Results
Source: NorthstarMLS as distributed by MLS GRID,MLS#: 6710147
Facts & features
Interior
Bedrooms & bathrooms
- Bedrooms: 4
- Bathrooms: 2
- Full bathrooms: 1
- 1/2 bathrooms: 1
Bedroom 1
- Level: Second
Bedroom 2
- Level: Second
Bedroom 3
- Level: Second
Bedroom 4
- Level: Third
Primary bathroom
- Level: Second
Bathroom
- Level: Main
Dining room
- Level: Main
Kitchen
- Level: Main
Office
- Level: Main
Other
- Level: Basement
Heating
- Forced Air
Cooling
- Central Air
Appliances
- Included: Dishwasher, Dryer, Range, Refrigerator, Washer
Features
- Basement: 8 ft+ Pour,Partially Finished
- Has fireplace: No
- Fireplace features: Decorative, Electric
Interior area
- Total structure area: 2,319
- Total interior livable area: 2,319 sqft
- Finished area above ground: 1,695
- Finished area below ground: 100
Property
Parking
- Total spaces: 2
- Parking features: Detached, Concrete, Electric, Storage
- Garage spaces: 2
- Details: Garage Dimensions (20 x 24)
Accessibility
- Accessibility features: None
Features
- Levels: More Than 2 Stories
- Patio & porch: Deck, Front Porch
- Fencing: Chain Link,Full
Lot
- Size: 6,969 sqft
- Dimensions: 53 x 135
- Features: Many Trees
Details
- Additional structures: Storage Shed
- Foundation area: 771
- Parcel number: 347951870
- Zoning description: Residential-Single Family
Construction
Type & style
- Home type: SingleFamily
- Property subtype: Single Family Residence
Materials
- Vinyl Siding, Frame
- Roof: Asphalt
Condition
- Age of Property: 108
- New construction: No
- Year built: 1917
Utilities & green energy
- Electric: Circuit Breakers, 100 Amp Service
- Gas: Electric, Natural Gas
- Sewer: City Sewer/Connected
- Water: City Water/Connected
Community & neighborhood
Location
- Region: Austin
- Subdivision: Yates & Lewis Add
HOA & financial
HOA
- Has HOA: No
Price history
| Date | Event | Price |
|---|---|---|
| 6/12/2025 | Sold | $201,550+4.2%$87/sqft |
Source: | ||
| 5/26/2025 | Pending sale | $193,500$83/sqft |
Source: | ||
| 5/2/2025 | Listed for sale | $193,500+41.2%$83/sqft |
Source: | ||
| 12/13/2021 | Sold | $137,000-2.1%$59/sqft |
Source: | ||
| 11/12/2021 | Pending sale | $139,900$60/sqft |
Source: | ||
Public tax history
| Year | Property taxes | Tax assessment |
|---|---|---|
| 2024 | $2,064 +19.3% | $152,000 +12.8% |
| 2023 | $1,730 -4.3% | $134,700 |
| 2022 | $1,808 +43.3% | -- |
Find assessor info on the county website
Neighborhood: 55912
Nearby schools
GreatSchools rating
- 3/10Sumner Elementary SchoolGrades: PK,1-4Distance: 0.4 mi
- 4/10Ellis Middle SchoolGrades: 7-8Distance: 1.8 mi
- 4/10Austin Senior High SchoolGrades: 9-12Distance: 0.4 mi

Get pre-qualified for a loan
At Zillow Home Loans, we can pre-qualify you in as little as 5 minutes with no impact to your credit score.An equal housing lender. NMLS #10287.
Sell for more on Zillow
Get a free Zillow Showcase℠ listing and you could sell for .
$208,600
2% more+ $4,172
With Zillow Showcase(estimated)
$212,772