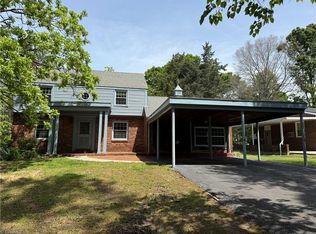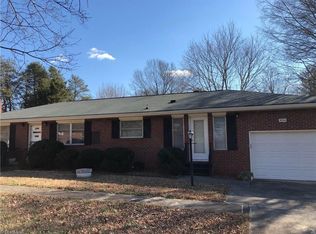***Best & Final due by May19th 8:00pm*** LOCATION and LAKE VIEW! Come see this CHARMING ranch across from Oak Hollow Lake in North High Point! Enjoy your favorite beverage as you relax on this COZY front porch with water views and large front yard! Backyard space is also plenty big containing a nice covered porch, storage shed, fire pit and tons of extra yard space for activities and entertainment! Three bedrooms and two full baths as well as a natural wood burning FIREPLACE! Open concept floor plan with large kitchen topped with granite, gas cooktop and high end appliances! An attached garage leads right off the kitchen including laundry room and attached carport! Crawlspace is fully encapsulated and don't forget about the all METAL ROOF! Ring doorbell and smart thermostat included! Schedule your showings today!
This property is off market, which means it's not currently listed for sale or rent on Zillow. This may be different from what's available on other websites or public sources.

