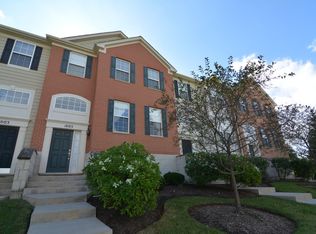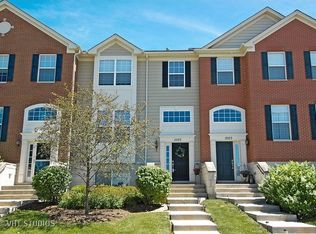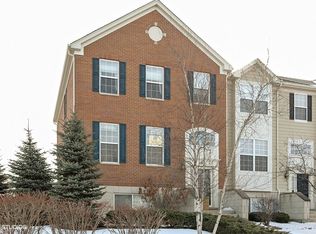Closed
$325,000
1007 Alberta Rd, Elgin, IL 60124
3beds
1,894sqft
Townhouse, Single Family Residence
Built in 2009
1,166 Square Feet Lot
$331,700 Zestimate®
$172/sqft
$2,847 Estimated rent
Home value
$331,700
$315,000 - $348,000
$2,847/mo
Zestimate® history
Loading...
Owner options
Explore your selling options
What's special
Welcome home to 1007 Alberta Road! This Chatham model townhome has 3-bedrooms, 2.5 baths and is 1,894+ square feet! The original owner has taken pristine care of the home and it shows throughout. This beauty is sure to impress with a large 2-story window in your foyer leading up to your powder bath. Around the corner you will catch your eye on the alluring 3-sided fireplace that separates the family room and kitchen, perfect for gathering. The large, solid oak built-in in the family room comes with the home, perfect for ample storage. The sliding doors lead you out to your private balcony to relax with your morning coffee. Make your way back inside to the hub of the home where you will find hardwood floors, a large pantry, granite counters, SS appliances and recessed lighting through the whole main level of the home. The master bedroom is spacious with a vaulted ceiling, large WIC and ceiling fan for hot summer nights. Enter your luxury master bath through your double French doors where you'll find a serene soaking tub, separate shower and double bowl vanity. Last but not least, make your way down to your finished English basement equipped with a nice size laundry room, plus large bonus room and 2-car garage. New garbage disposal in 2025. HVAC - 2024. Water heater - 2022. HOA includes: scavenger, exterior maintenance, snow removal and lawn care. The park in the neighborhood is well maintained and the pond is stocked with bluegills and sunfish for family fishing fun. Cedar Grove is a highly desirable subdivision; close to Randall Road shopping, restaurants and entertainment. Central Community Unit School District 301 (CUSD 301) consistently receives an "A" rating from Niche and is ranked among the top 25 unit school districts in Illinois. There is much to admire at 1007 Alberta Road, come fall in love!
Zillow last checked: 8 hours ago
Listing updated: July 16, 2025 at 01:40am
Listing courtesy of:
Samantha R De Maria Moore 630-659-5653,
Coldwell Banker Realty
Bought with:
Dmitri Kachan
Plus Real Estate Services, Inc.
Source: MRED as distributed by MLS GRID,MLS#: 12374575
Facts & features
Interior
Bedrooms & bathrooms
- Bedrooms: 3
- Bathrooms: 3
- Full bathrooms: 2
- 1/2 bathrooms: 1
Primary bedroom
- Features: Flooring (Carpet), Bathroom (Full)
- Level: Second
- Area: 224 Square Feet
- Dimensions: 16X14
Bedroom 2
- Features: Flooring (Carpet)
- Level: Second
- Area: 130 Square Feet
- Dimensions: 13X10
Bedroom 3
- Features: Flooring (Carpet)
- Level: Second
- Area: 100 Square Feet
- Dimensions: 10X10
Dining room
- Features: Flooring (Carpet)
- Level: Main
- Area: 130 Square Feet
- Dimensions: 13X10
Kitchen
- Features: Kitchen (Eating Area-Breakfast Bar, Pantry-Closet), Flooring (Ceramic Tile)
- Level: Main
- Area: 143 Square Feet
- Dimensions: 13X11
Laundry
- Features: Flooring (Vinyl)
- Level: Lower
- Area: 81 Square Feet
- Dimensions: 9X9
Living room
- Features: Flooring (Carpet)
- Level: Main
- Area: 273 Square Feet
- Dimensions: 21X13
Other
- Level: Lower
- Area: 143 Square Feet
- Dimensions: 13X11
Heating
- Natural Gas, Forced Air
Cooling
- Central Air
Appliances
- Included: Dishwasher, Disposal
- Laundry: Washer Hookup
Features
- Storage
- Basement: Finished,Partial,Daylight
Interior area
- Total structure area: 0
- Total interior livable area: 1,894 sqft
Property
Parking
- Total spaces: 6
- Parking features: Asphalt, Garage Door Opener, On Site, Garage Owned, Attached, Unassigned, Garage
- Attached garage spaces: 2
- Has uncovered spaces: Yes
Accessibility
- Accessibility features: No Disability Access
Features
- Patio & porch: Deck
Lot
- Size: 1,166 sqft
- Dimensions: 22X53
- Features: Common Grounds, Cul-De-Sac
Details
- Parcel number: 0525174016
- Special conditions: None
Construction
Type & style
- Home type: Townhouse
- Property subtype: Townhouse, Single Family Residence
Materials
- Vinyl Siding, Brick
- Foundation: Concrete Perimeter
- Roof: Asphalt
Condition
- New construction: No
- Year built: 2009
Details
- Builder model: CHATHAM
Utilities & green energy
- Sewer: Public Sewer
- Water: Public
Community & neighborhood
Location
- Region: Elgin
- Subdivision: Cedar Grove
HOA & financial
HOA
- Has HOA: Yes
- HOA fee: $256 monthly
- Amenities included: Park
- Services included: Exterior Maintenance, Lawn Care, Scavenger, Snow Removal
Other
Other facts
- Listing terms: Cash
- Ownership: Fee Simple w/ HO Assn.
Price history
| Date | Event | Price |
|---|---|---|
| 7/10/2025 | Sold | $325,000+8.3%$172/sqft |
Source: | ||
| 6/15/2025 | Contingent | $300,000$158/sqft |
Source: | ||
| 6/11/2025 | Listed for sale | $300,000+48.2%$158/sqft |
Source: | ||
| 5/18/2010 | Sold | $202,4910%$107/sqft |
Source: | ||
| 11/23/2009 | Sold | $202,500$107/sqft |
Source: Public Record Report a problem | ||
Public tax history
| Year | Property taxes | Tax assessment |
|---|---|---|
| 2024 | $8,700 +3.2% | $97,435 +10.5% |
| 2023 | $8,432 +8.6% | $88,137 +11.1% |
| 2022 | $7,767 -0.5% | $79,298 +3.5% |
Find assessor info on the county website
Neighborhood: 60124
Nearby schools
GreatSchools rating
- 9/10Howard B Thomas Grade SchoolGrades: PK-5Distance: 4.7 mi
- 7/10Prairie Knolls Middle SchoolGrades: 6-7Distance: 1.8 mi
- 8/10Central High SchoolGrades: 9-12Distance: 4.7 mi
Schools provided by the listing agent
- Elementary: Howard B Thomas Grade School
- Middle: Prairie Knolls Middle School
- High: Central High School
- District: 301
Source: MRED as distributed by MLS GRID. This data may not be complete. We recommend contacting the local school district to confirm school assignments for this home.
Get a cash offer in 3 minutes
Find out how much your home could sell for in as little as 3 minutes with a no-obligation cash offer.
Estimated market value$331,700
Get a cash offer in 3 minutes
Find out how much your home could sell for in as little as 3 minutes with a no-obligation cash offer.
Estimated market value
$331,700


