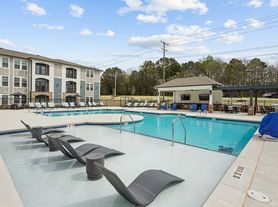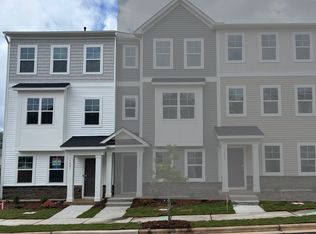Main entrance flows through the foyer to the kitchen, living & dining areas that flows into sunroom on the first floor with some extra windows throughout that brings in lots of natural light. The kitchen includes stainless-steel appliances, granite countertops complemented by a stylish tile backsplash, equipped with a gas stove which makes it a chef's dream kitchen. Durable and attractive LVP flooring throughout the first floor. Upstairs is the master suite, which is a true retreat, completes with a large walk-in closet, walk in shower and a double vanity in the en-suite bathroom. The other two bedrooms are of good size with the entire house so ventilated. Washer-dryer included.
The townhouse is very accessible to all the highways, shopping and restaurants, very close to the RTP area.
Tenants responsible for utilities & landlord pays for HOA. No smoking allowed.
Utilities Not Included In Rent
House for rent
$2,095/mo
1007 Badlands St, Durham, NC 27713
3beds
1,940sqft
Price may not include required fees and charges.
Single family residence
Available now
Cats, dogs OK
What's special
Natural lightMaster suiteLvp flooringLiving and dining areasGranite countertopsExtra windowsGas stove
- 20 days |
- -- |
- -- |
Travel times
Looking to buy when your lease ends?
Consider a first-time homebuyer savings account designed to grow your down payment with up to a 6% match & a competitive APY.
Facts & features
Interior
Bedrooms & bathrooms
- Bedrooms: 3
- Bathrooms: 3
- Full bathrooms: 2
- 1/2 bathrooms: 1
Features
- Walk In Closet
Interior area
- Total interior livable area: 1,940 sqft
Property
Parking
- Details: Contact manager
Features
- Exterior features: Dogs ok up to 25 lbs, Walk In Closet
Details
- Parcel number: 229903
Construction
Type & style
- Home type: SingleFamily
- Property subtype: Single Family Residence
Community & HOA
Location
- Region: Durham
Financial & listing details
- Lease term: Contact For Details
Price history
| Date | Event | Price |
|---|---|---|
| 11/1/2025 | Listed for rent | $2,095$1/sqft |
Source: Zillow Rentals | ||
| 10/31/2025 | Listing removed | $2,095$1/sqft |
Source: Zillow Rentals | ||
| 10/3/2025 | Listed for rent | $2,095$1/sqft |
Source: Zillow Rentals | ||
| 10/21/2022 | Sold | $495,500$255/sqft |
Source: Public Record | ||

