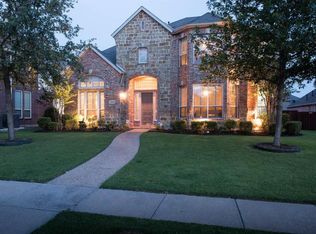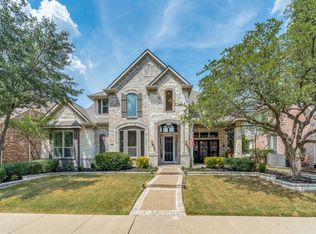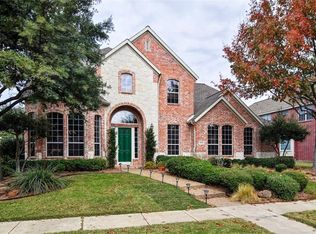Sold on 02/07/25
Price Unknown
1007 Biscayne Ct, Allen, TX 75013
4beds
4,144sqft
Single Family Residence
Built in 2001
0.25 Acres Lot
$750,200 Zestimate®
$--/sqft
$4,089 Estimated rent
Home value
$750,200
$705,000 - $795,000
$4,089/mo
Zestimate® history
Loading...
Owner options
Explore your selling options
What's special
Custom Drees Home located on a quiet cul-de-sac street in Award Winning Waterford Park. The owners were thoughtful when they designed this home with a beautiful kitchen that overlooks the famiiy room that includes a double oven, granite counters, a center island with stainless appliances and a separate work space great for those special gatherings. The Owner suite is very large with a updated bath that has a oversized shower, dual vanities, Jacuzzi tub and large closet with built ins. The upstairs media room is wired for sound with an adjoining climate controlled storage room that leads to a floored attic with more storage. The upstairs bedrooms are located around the large game room that would be great to entertain. The oversized 3 car garage can accommodate any vehicle and has both a 40 and 50 amp service for an RV. You could park 8 cars in the long driveway. Energy:HVAC units are 21 and 18 Seer, vinyl windows and a radiant barrier roof.
Zillow last checked: 8 hours ago
Listing updated: June 19, 2025 at 07:28pm
Listed by:
Pearce Andrews 0396859 972-754-9196,
EXP REALTY 888-519-7431
Bought with:
Jerome Ferr
EXP REALTY
Source: NTREIS,MLS#: 20752019
Facts & features
Interior
Bedrooms & bathrooms
- Bedrooms: 4
- Bathrooms: 4
- Full bathrooms: 4
Primary bedroom
- Features: Closet Cabinetry, Ceiling Fan(s), Dual Sinks, Double Vanity, Jetted Tub, Linen Closet, Separate Shower, Walk-In Closet(s)
- Level: First
- Dimensions: 18 x 16
Bedroom
- Features: Ceiling Fan(s), Walk-In Closet(s)
- Level: Second
- Dimensions: 12 x 12
Bedroom
- Features: Ceiling Fan(s), Walk-In Closet(s)
- Level: Second
- Dimensions: 14 x 13
Bedroom
- Features: Ceiling Fan(s), Walk-In Closet(s)
- Level: Second
- Dimensions: 15 x 10
Breakfast room nook
- Features: Built-in Features, Ceiling Fan(s), Eat-in Kitchen
- Level: First
- Dimensions: 12 x 9
Dining room
- Level: First
- Dimensions: 12 x 11
Family room
- Features: Built-in Features, Ceiling Fan(s), Fireplace
- Level: First
- Dimensions: 20 x 15
Game room
- Features: Ceiling Fan(s), Other
- Level: Second
- Dimensions: 18 x 14
Kitchen
- Features: Built-in Features, Eat-in Kitchen, Granite Counters, Kitchen Island, Pantry, Walk-In Pantry
- Level: First
- Dimensions: 18 x 12
Living room
- Level: First
- Dimensions: 12 x 11
Media room
- Level: Second
- Dimensions: 19 x 14
Office
- Features: Ceiling Fan(s), Other
- Level: First
- Dimensions: 14 x 10
Storage room
- Features: Built-in Features, Other
- Level: Second
- Dimensions: 15 x 6
Heating
- Central, ENERGY STAR Qualified Equipment, Natural Gas, Zoned
Cooling
- Central Air, Ceiling Fan(s), Electric, ENERGY STAR Qualified Equipment
Appliances
- Included: Double Oven, Dishwasher, Electric Cooktop, Electric Oven, Disposal, Gas Water Heater, Microwave
- Laundry: Washer Hookup, Electric Dryer Hookup, Laundry in Utility Room
Features
- Built-in Features, Decorative/Designer Lighting Fixtures, Double Vanity, Eat-in Kitchen, Granite Counters, High Speed Internet, Kitchen Island, Open Floorplan, Pantry, Cable TV, Natural Woodwork, Walk-In Closet(s), Wired for Sound
- Flooring: Carpet, Ceramic Tile, Engineered Hardwood
- Windows: Window Coverings
- Has basement: No
- Number of fireplaces: 1
- Fireplace features: Insert, Gas, Gas Log, Gas Starter, Great Room, Masonry
Interior area
- Total interior livable area: 4,144 sqft
Property
Parking
- Total spaces: 6
- Parking features: Additional Parking, Alley Access, Concrete, Door-Multi, Driveway, Garage, Garage Door Opener, Lighted, Oversized, Garage Faces Rear
- Attached garage spaces: 3
- Carport spaces: 3
- Covered spaces: 6
- Has uncovered spaces: Yes
Features
- Levels: Two
- Stories: 2
- Patio & porch: Covered
- Exterior features: RV Hookup
- Pool features: None
- Fencing: Wood
Lot
- Size: 0.25 Acres
- Features: Back Yard, Backs to Greenbelt/Park, Interior Lot, Lawn, Landscaped, Level, Subdivision, Sprinkler System, Few Trees
Details
- Parcel number: R466500D00301
- Other equipment: Call Listing Agent
Construction
Type & style
- Home type: SingleFamily
- Architectural style: Traditional,Detached
- Property subtype: Single Family Residence
Materials
- Brick
Condition
- Year built: 2001
Utilities & green energy
- Sewer: Public Sewer
- Water: Public
- Utilities for property: Electricity Available, Electricity Connected, Sewer Available, Water Available, Cable Available
Green energy
- Energy efficient items: Construction, HVAC, Insulation, Roof, Thermostat, Windows
Community & neighborhood
Security
- Security features: Prewired, Security System, Carbon Monoxide Detector(s)
Community
- Community features: Playground, Park, Sidewalks, Trails/Paths, Curbs
Location
- Region: Allen
- Subdivision: Waterford Parks Ph One
HOA & financial
HOA
- Has HOA: Yes
- HOA fee: $385 semi-annually
- Services included: Association Management
- Association name: The Parks at Waterford
- Association phone: 972-943-2800
Other
Other facts
- Listing terms: Cash,Conventional
Price history
| Date | Event | Price |
|---|---|---|
| 2/7/2025 | Sold | -- |
Source: NTREIS #20752019 | ||
| 1/20/2025 | Pending sale | $799,000$193/sqft |
Source: NTREIS #20752019 | ||
| 1/9/2025 | Contingent | $799,000$193/sqft |
Source: NTREIS #20752019 | ||
| 1/2/2025 | Price change | $799,000-2.6%$193/sqft |
Source: NTREIS #20752019 | ||
| 11/29/2024 | Price change | $820,000-0.6%$198/sqft |
Source: NTREIS #20752019 | ||
Public tax history
| Year | Property taxes | Tax assessment |
|---|---|---|
| 2025 | -- | $765,000 +12.9% |
| 2024 | $10,548 +10.3% | $677,723 +10% |
| 2023 | $9,564 -9.2% | $616,112 +10% |
Find assessor info on the county website
Neighborhood: Waterford Parks
Nearby schools
GreatSchools rating
- 10/10Beverly Cheatham Elementary SchoolGrades: PK-6Distance: 0.5 mi
- 9/10Walter & Lois Curtis Middle SchoolGrades: 7-8Distance: 3.8 mi
- 8/10Allen High SchoolGrades: 9-12Distance: 2.1 mi
Schools provided by the listing agent
- Elementary: Cheatham
- Middle: Curtis
- High: Allen
- District: Allen ISD
Source: NTREIS. This data may not be complete. We recommend contacting the local school district to confirm school assignments for this home.
Get a cash offer in 3 minutes
Find out how much your home could sell for in as little as 3 minutes with a no-obligation cash offer.
Estimated market value
$750,200
Get a cash offer in 3 minutes
Find out how much your home could sell for in as little as 3 minutes with a no-obligation cash offer.
Estimated market value
$750,200


