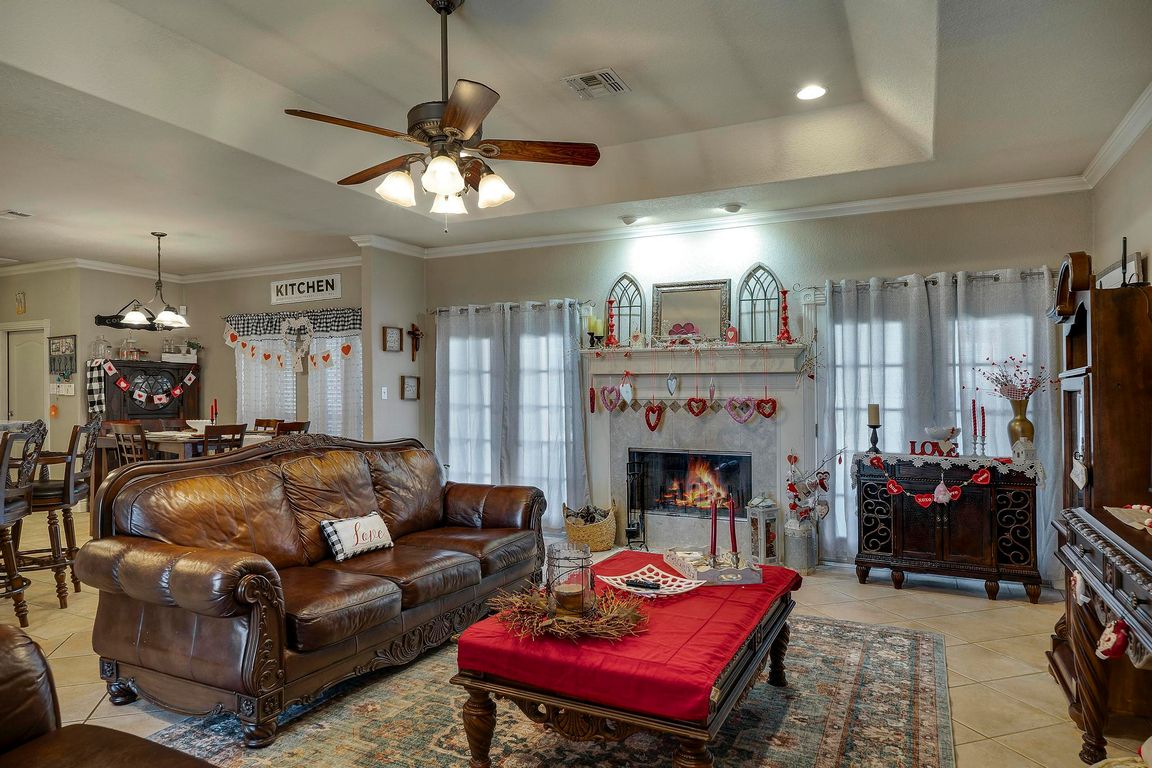
For salePrice cut: $18K (10/9)
$652,000
4beds
2,770sqft
1007 BLUEBONNET LN, Adkins, TX 78101
4beds
2,770sqft
Single family residence
Built in 2003
2.55 Acres
4 Attached garage spaces
$235 price/sqft
What's special
Wood-burning fireplaceCustom built brick homeHigh ceilingsFront dining roomSpacious family roomJetted tubNew vent hood
Remarkable custom built brick home on over 2.5 acres! Step inside to a welcoming entry with high ceilings and a spacious family room featuring a wood-burning fireplace framed by French doors leading to a large back patio. The custom home offers a front dining room and a generous eat-in kitchen with ...
- 265 days |
- 249 |
- 13 |
Source: LERA MLS,MLS#: 1837899
Travel times
Living Room
Kitchen
Primary Bedroom
Primary Bathroom
Laundry Room
Zillow last checked: 7 hours ago
Listing updated: October 19, 2025 at 10:08pm
Listed by:
Kelley Martin TREC #531034 (210) 887-9392,
Keller Williams Legacy
Source: LERA MLS,MLS#: 1837899
Facts & features
Interior
Bedrooms & bathrooms
- Bedrooms: 4
- Bathrooms: 4
- Full bathrooms: 3
- 1/2 bathrooms: 1
Primary bedroom
- Features: Split, Walk-In Closet(s), Multi-Closets, Ceiling Fan(s), Full Bath
- Area: 304
- Dimensions: 19 x 16
Bedroom 2
- Area: 132
- Dimensions: 12 x 11
Bedroom 3
- Area: 132
- Dimensions: 12 x 11
Bedroom 4
- Area: 204
- Dimensions: 17 x 12
Primary bathroom
- Features: Tub/Shower Separate, Separate Vanity, Double Vanity, Soaking Tub
- Area: 220
- Dimensions: 20 x 11
Dining room
- Area: 144
- Dimensions: 12 x 12
Family room
- Area: 396
- Dimensions: 22 x 18
Kitchen
- Area: 192
- Dimensions: 16 x 12
Heating
- Central, Electric
Cooling
- 13-15 SEER AX, Ceiling Fan(s), Central Air, Attic Fan
Appliances
- Included: Cooktop, Built-In Oven, Self Cleaning Oven, Microwave, Range, Dishwasher, Plumbed For Ice Maker, Vented Exhaust Fan, Electric Water Heater, Electric Cooktop, Double Oven, ENERGY STAR Qualified Appliances
- Laundry: Main Level, Lower Level, Laundry Room, Washer Hookup, Dryer Connection
Features
- One Living Area, Separate Dining Room, Eat-in Kitchen, Two Eating Areas, Breakfast Bar, Pantry, Shop, Utility Room Inside, Secondary Bedroom Down, 1st Floor Lvl/No Steps, High Ceilings, Open Floorplan, High Speed Internet, All Bedrooms Downstairs, Telephone, Walk-In Closet(s), Master Downstairs, Ceiling Fan(s), Chandelier, Solid Counter Tops, Custom Cabinets, Programmable Thermostat
- Flooring: Carpet, Ceramic Tile, Wood, Laminate
- Windows: Double Pane Windows, Window Coverings
- Has basement: No
- Attic: 12"+ Attic Insulation,Pull Down Storage,Partially Floored,Pull Down Stairs
- Number of fireplaces: 1
- Fireplace features: One, Family Room, Wood Burning
Interior area
- Total interior livable area: 2,770 sqft
Video & virtual tour
Property
Parking
- Total spaces: 4
- Parking features: Four or More Car Garage, Detached, Attached, Garage Faces Side, Oversized, Garage Door Opener, Circular Driveway, Pad Only (Off Street), RV/Boat Parking
- Attached garage spaces: 4
- Has uncovered spaces: Yes
Accessibility
- Accessibility features: Int Door Opening 32"+, Accessible Entrance, Low Closet Rods, No Carpet, No Steps Down, No Stairs, First Floor Bath, Full Bath/Bed on 1st Flr, First Floor Bedroom, Stall Shower
Features
- Levels: One
- Stories: 1
- Patio & porch: Patio, Covered
- Exterior features: Rain Gutters
- Pool features: None
- Has spa: Yes
- Spa features: Bath
- Fencing: Wire,Cross Fenced,Ranch Fence
Lot
- Size: 2.55 Acres
- Features: 2 - 5 Acres, Level
- Residential vegetation: Mature Trees
Details
- Parcel number: 09700000019500
Construction
Type & style
- Home type: SingleFamily
- Architectural style: Traditional
- Property subtype: Single Family Residence
Materials
- Brick, 4 Sides Masonry, Stucco
- Foundation: Slab
- Roof: Heavy Composition
Condition
- Pre-Owned
- New construction: No
- Year built: 2003
Details
- Warranty included: Yes
Utilities & green energy
- Electric: G.V.E.C.
- Gas: N/A
- Sewer: Septic, Septic
- Water: SS Water Sup, Water System
- Utilities for property: Cable Available, Private Garbage Service
Green energy
- Water conservation: Water-Smart Landscaping
Community & HOA
Community
- Features: None, School Bus
- Security: Smoke Detector(s)
- Subdivision: Wood Valley Acre
Location
- Region: Adkins
Financial & listing details
- Price per square foot: $235/sqft
- Tax assessed value: $653,430
- Annual tax amount: $11,411
- Price range: $652K - $652K
- Date on market: 1/28/2025
- Listing terms: Conventional,FHA,VA Loan,TX Vet,Cash,100% Financing
- Road surface type: Asphalt