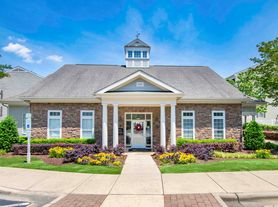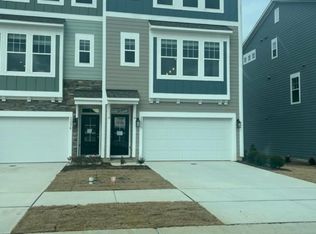Wow! Look at This Wonderful 4 Bedroom & 2.5 Bath Home! Enjoy Cul-De-Sac Living! Entertain to Your Heart's Content in the Privacy Fenced Backyard With a Patio & Large Deck! Enter the Two Story Foyer to the Lovely Main Level! Family Room With Gas Fireplace! Laundry Room on Main Level in it's Own Closet Off of the Kitchen! Separate Dining Room Area Too! True Mud Room in the Rear of the Home! The Kitchen Features Stainless Steel Appliances, Granite Countertops & Subway Tile Backsplash! The 4th Bedroom Could Be Used as an Office or Bonus Room! The Master Suite is Spacious & Has a Large Walk-In Closet, Double Vanity, Walk-In Shower and Large Soaking Tub! Spacious Secondary Bedrooms! Access to the Community Pool! Great Location and Only Minutes Away from Beaver Creek Shopping Center, Kelly Road Park & Minutes to Highways 64, 55 and I-540! This House is Just Waiting for You to Make it HOME! Tenant concierge Package comes with this beautiful rental - $50 additional per month includes pest control, HVAC filters delivered, reward program & MORE! Pets are considered on a case by case basis - pet screening is required. Pets must be over the age of 2 and weigh less than 75lbs - No Bull or Aggressive Breeds. No Smoking or vaping of any kind. Sorry we do not accept Section 8.
House for rent
$2,300/mo
1007 Brickstone Dr, Apex, NC 27502
4beds
2,234sqft
Price may not include required fees and charges.
Singlefamily
Available Wed Nov 12 2025
Cats, small dogs OK
Air conditioner, central air
In unit laundry
2 Attached garage spaces parking
Natural gas
What's special
Walk-in showerPatio and large deckPrivacy fenced backyardGranite countertopsTwo story foyerSubway tile backsplashLarge walk-in closet
- 30 days |
- -- |
- -- |
Travel times
Looking to buy when your lease ends?
With a 6% savings match, a first-time homebuyer savings account is designed to help you reach your down payment goals faster.
Offer exclusive to Foyer+; Terms apply. Details on landing page.
Facts & features
Interior
Bedrooms & bathrooms
- Bedrooms: 4
- Bathrooms: 3
- Full bathrooms: 2
- 1/2 bathrooms: 1
Heating
- Natural Gas
Cooling
- Air Conditioner, Central Air
Appliances
- Included: Dryer, Microwave, Oven, Range, Refrigerator, Washer
- Laundry: In Unit
Features
- Pantry, Quartz Counters, See Remarks, Walk In Closet, Walk-In Closet(s), Walk-In Shower
- Flooring: Carpet, Tile, Wood
Interior area
- Total interior livable area: 2,234 sqft
Video & virtual tour
Property
Parking
- Total spaces: 2
- Parking features: Attached, Driveway, Covered
- Has attached garage: Yes
- Details: Contact manager
Features
- Stories: 2
- Exterior features: Association Fees included in rent, Community, Deck, Driveway, Fenced Yard, Flooring: Wood, Garage Faces Front, Greenbrier HOA, Cardinal Management, Heating included in rent, Heating: Gas, In Unit, Pantry, Patio, Pest Control included in rent, Pool, Quartz Counters, See Remarks, Stainless Steel Appliance(s), Utilities fee required, Walk In Closet, Walk-In Closet(s), Walk-In Shower
- Fencing: Fenced Yard
Details
- Parcel number: 0722916593
Construction
Type & style
- Home type: SingleFamily
- Property subtype: SingleFamily
Condition
- Year built: 2002
Community & HOA
Location
- Region: Apex
Financial & listing details
- Lease term: 12 Months
Price history
| Date | Event | Price |
|---|---|---|
| 10/10/2025 | Price change | $2,300-4%$1/sqft |
Source: Doorify MLS #10122182 | ||
| 9/16/2025 | Listed for rent | $2,395$1/sqft |
Source: Doorify MLS #10122182 | ||
| 10/26/2022 | Listing removed | -- |
Source: Zillow Rental Network Premium | ||
| 9/29/2022 | Listed for rent | $2,395$1/sqft |
Source: Zillow Rental Network Premium | ||
| 8/22/2022 | Sold | $500,000+5.3%$224/sqft |
Source: | ||

